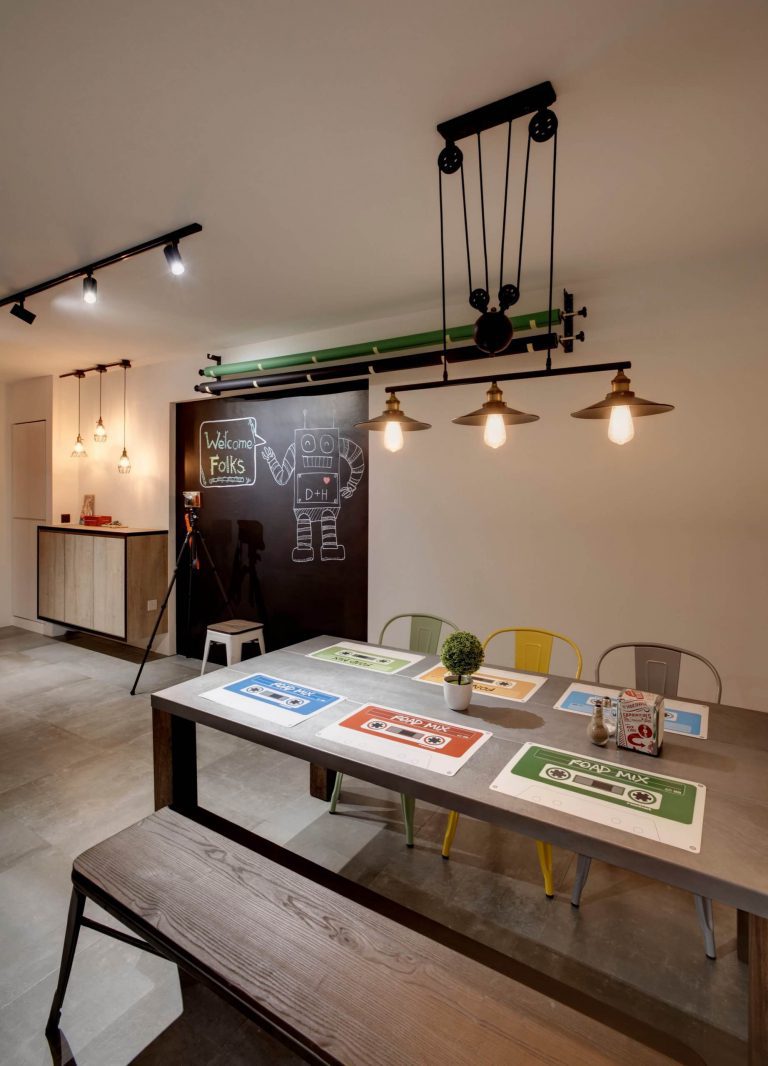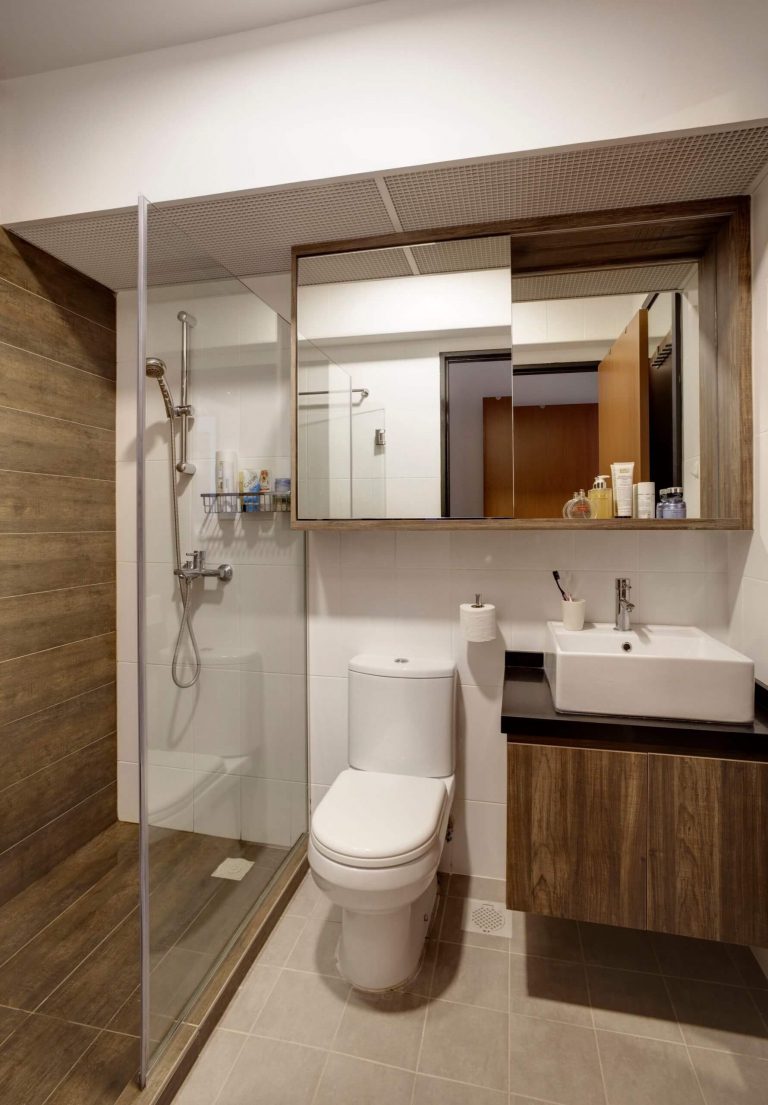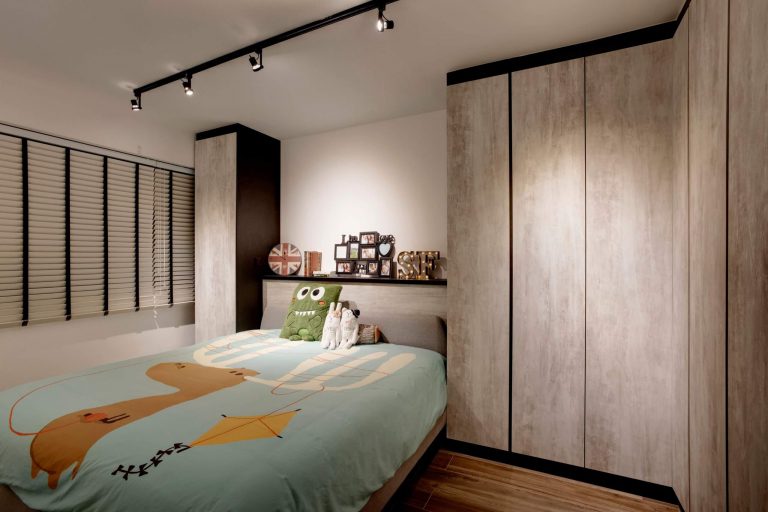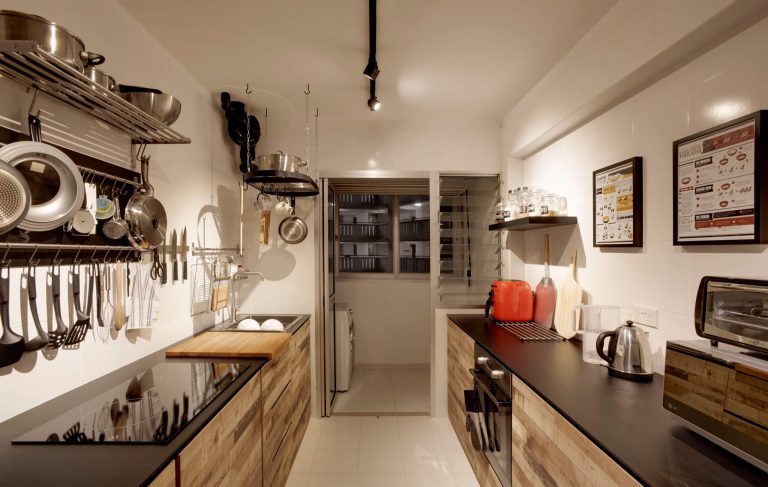93 sqm
Industrial Makeover @ Fernvale Link
Project Details
Location:
Fernvale Link, Singapore
Site Area:
93 sqm
Duration:
10 weeks
Client & Brief
Being creatives in their own field, our clients knew exactly what they wanted: a cool, industrial home that would match their creative lifestyle.
Our task was to help the photographer and animator client revamp the original four-room HDB flat, and also design a working kitchen for the husband (who happens to be the master chef of this home).
Our task was to help the photographer and animator client revamp the original four-room HDB flat, and also design a working kitchen for the husband (who happens to be the master chef of this home).
What We Did
The owners wanted to visualise their new home as accurately as possibly, so our designers paid a lot of attention to matching the colors of the actual furniture to conceptual renderings. While working on a tight budget, we helped to achieve an industrial look through signature elements such as raw, exposed flooring, a quirky chalkboard and exposed lighting beams. To meet the owners’ requests for a matching look throughout, our carpentry department customised all the cabinets in the flat. The cool, urban kitchen adds the final touch, with a highly-efficient workflow and customized spice racks to boot.



