9 Open-Concept Kitchen Design Ideas for Spacious & Stylish Cooking Spaces
The interior design of a home plays a significant part in depicting a particular ambience or the kind of atmosphere you want yourself or your guests to enjoy when you enter the home. Although interior design is crucial in providing specific aesthetics to homeowners, the floor plan and general layout of the home also matter.
A popular modern layout design in the interior designs of homes in Singapore is an open-concept kitchen. An open-concept kitchen is a kitchen that is open and does not have the usual interior walls. The kitchen connects to the adjoining areas in an uninterrupted manner since there are no barriers in between.
An open-concept kitchen is not just a layout for the kitchen; it presents a layout and theme for almost the whole home. After all, an open-concept kitchen flows seamlessly into the living space, dining room, and any other type of connected walkway. So, if you decide to implement this layout into your home, you must weigh the pros and cons since it will affect the dynamics of your complete home.
Looking for more interior design styles? Find styles such as balinese design style and modern interior design theme on our blog pages. You can also find HDB BTO interior design ideas, 3-Room HDB design ideas, 4-Room HDB interior design inspirations, 5-Room HDB design inspirations, condominium interior design theme ideas, and landed property interior design theme inspirations.
Is the open-concept kitchen for me?
So the question then becomes, is the open-concept kitchen for you? To objectively answer this question, you need to understand the basics of the open kitchen concept and its pros and cons.
The open-concept kitchen can be implemented in a variety of ways.
- You can choose the single-wall kitchen layout where the kitchen counters are adjacent to one wall and instead of keeping the remaining space enclosed in walls, it is open and harmoniously connected with the living space.
- Another layout design consists of L-shaped or U-shaped counters. These counters are usually adjacent to two interior walls while the other two walls are removed to create an open space.
- With the single wall and L-shaped layout, you can even add a kitchen island or peninsula. The kitchen island is a small structure in the middle of the kitchen space which can be used as a chopping station, storage space, or dining table. It rests in the middle of the space, so you can easily walk around it. On the other hand, a peninsula is similar to an island but is attached on one side with a wall and the rest of its sides are open.
Advantages and disadvantages of the open-concept kitchen
A modern minimalist open-concept kitchen has the biggest advantage of creating a bigger visual space, even in a relatively small area. Walls create boundaries that make spaces appear cramped and cluttered. Moreover, an open floor plan makes the space much brighter and airier for the same reason.
In this type of kitchen, you are not isolated from the rest of the family, and you can keep an eye on everyone. Whether it is the guests with whom you wish to have a good time as you cook for them or the toddlers who need to be watched lest they create mayhem in the living room, an open-concept kitchen has got everything covered for you. A proper open-concept kitchen enables you to avoid procrastination and keep the kitchen clean and orderly since it is in everyone’s view.
However, there are a few disadvantages of an open-concept design. An open-concept can create cooking odors to travel quickly to the rest of the house which might not be a problem in an enclosed kitchen. Similarly, all the thuds and crashes of dishes clanking together as you cook away in the kitchen can be heard quickly in the rest of the house, creating disturbance for the one who wishes to have a peaceful time relaxing in the living room.
Moreover, the constant need to keep the kitchen clean and uncluttered in an open-concept plan may become too much of a burden. Since the kitchen is always in plain sight from the living space, this can be a problem especially when you have guests around.
Keeping in view these pros and cons of HDB open-concept kitchens, you can decide if this layout is for you or not.
Open-concept kitchen design ideas
Once you have decided that you want to go for an open kitchen concept, you can go through the following inspirational ideas for open-concept kitchen designs.
Cotton candy open space kitchen
This beautiful open-concept kitchen design portfolio by Space Factor is a fun mix of cool and refreshing colors of pink and green that when combined with a white color palette create an amazingly cool and elegant atmosphere. This kitchen interior design is a type of L-shaped layout with an island. The kitchen counters, cabinets, and walls are all white with the exception of one accent wall that is of a pastel green tone. The island is made up of a striped wooden pattern with a white countertop. The island has a faucet and a sink, so it can be used for multiple purposes including washing, chopping, and assembling. There are bar stools next to the island that allow you to rest your legs while you do your cooking. The dining table is placed right next to the island to further improve functionality in the space. The multicolored dining chairs further accentuate the fun atmosphere in the space.
The exposed shelves and the way the kitchen appliances and other accessories are showcased in plain view create a rustic, country-style interior design ambience that is both nostalgic and sweet. With the light oakwood floors and the use of cool colors, the designer has magnificently created a refreshing and lively open-concept kitchen.
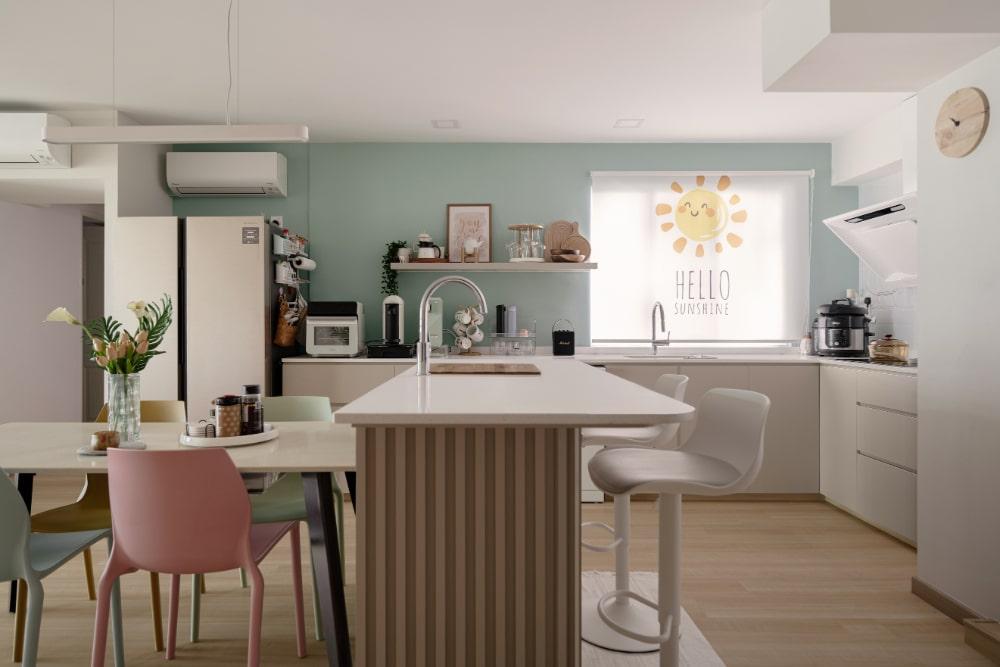
Sleek Nordic @ Edgedale Plains
Muted tone kitchen
The fun cotton candy open-concept kitchen was a good option if you are more of a fun-loving personality and want this ambience to radiate throughout your home. However, for some people, such an interior may be a bit too colorful or childlike. Such individuals are more interested in dark and muted tones that create a dramatic and serious environment. This open-concept kitchen design idea is perfect for such people.
The kitchen features muted tones of beige and brown with a touch of natural green shade. This color palette gives an earthly feel to the atmosphere that is further accentuated by the use of patterned natural elements like wood and marble.
The backsplash is a traditional white marble with black patterns. Similar patterns can be seen on the island countertop. The island has a convenient ergonomic design where the chairs can comfortably be slid inside when not in use. Along one side of the island are a set of drawers that add storage and functionality. Traditional, rustic hanging lamps create a rustic and industrial design ambience in the kitchen.
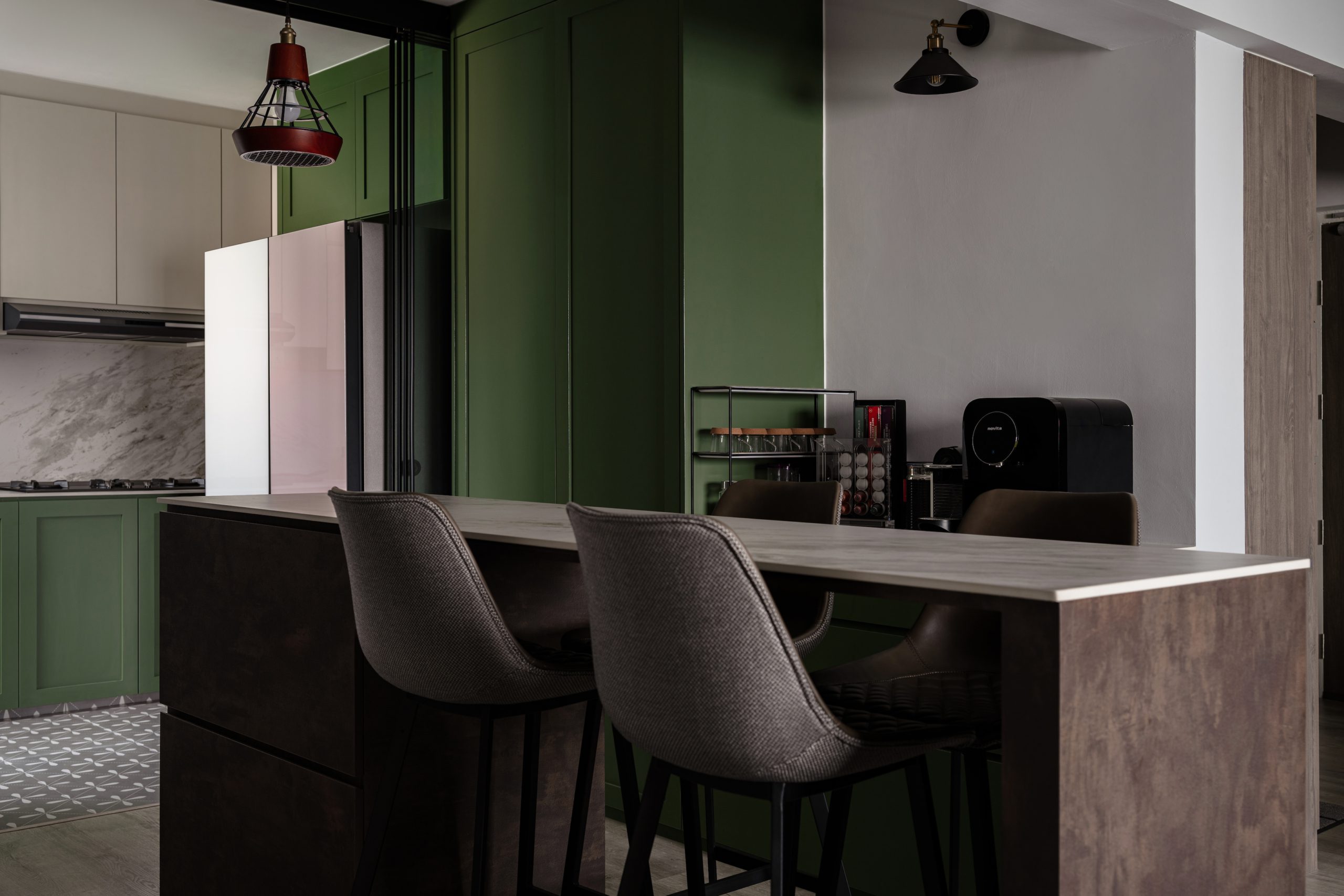
The minimal contemporary kitchen
The two open-concept kitchen design ideas shared above give more of a comfortable and homey ambience that may not be appropriate for a home that has a predominantly contemporary or luxurious feel. For such homes, the following portfolio can be used to get inspiration.
Below, we see a beautiful open-concept kitchen that has an elegant and contemporary feel to it. The main layout of the kitchen is the single wall layout where all the counters are along one wall and the remaining area is partially encompassed. There is a kitchen island that makes up for the otherwise smaller counter space. Flowing fluidly from this open space is the dining area which has a beautiful elegant appearance owing to the simple wooden dining table and chairs. Keeping in line with the minimalist theme, you can see that the space is uncluttered with minimum elements and accessories.
The color palette is text-book contemporary with off-white walls and gray cabinetry. Recessed lighting in the backsplash and the ceiling along with the modern chandelier do wonders in enhancing the elegance of the room.
Moreover, notice how the use of a large mirror on one wall adjacent to the dining table creates a larger visual space and gives the illusion of a much bigger open-concept kitchen. If you have a small HDB, you can also implement this mirror trick to make the space look more spacious.
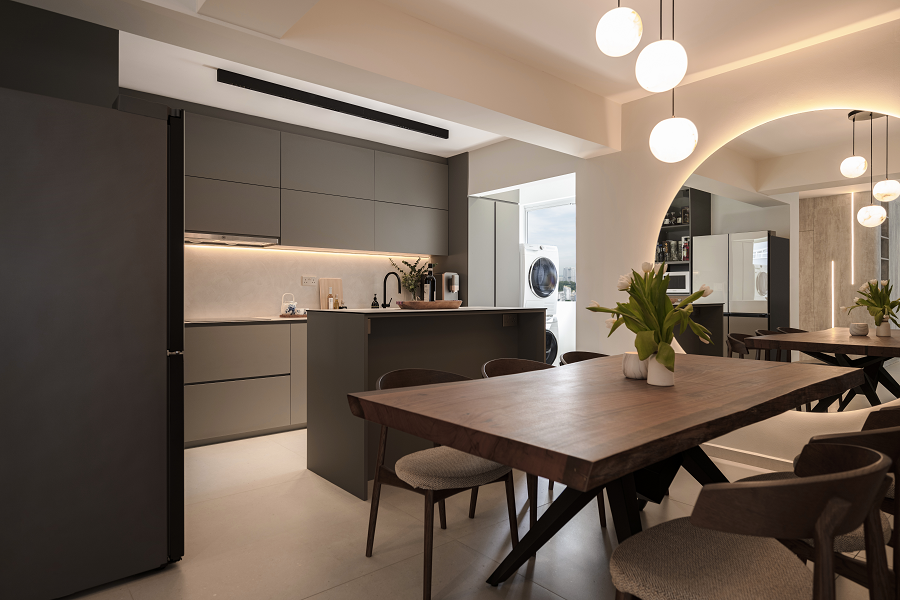
The dining table-island kitchen
An interesting twist in the open-concept kitchen idea is the layout which focuses more on creating a larger dining area. In this type of layout, the dining table extends from the kitchen island to create a larger table for more functionality and better access. As can be seen in the portfolio image, the kitchen island and dining table are side by side. But to distinguish them a bit, their heights are a bit different. Moreover, typical dining chairs surround the dining table but the island has high stool chairs.
This type of open kitchen concept can be incorporated into a contemporary, minimal, or Scandinavian design theme. Or to give it a unique identity, you can follow this design portfolio which showcases a mix of country farmhouse/contemporary style. One wall of the kitchen clearly shows exposed, raw brickwork that gives an old and farmhouse vibe. But the addition of contemporary hanging lamps and other forms of modern lighting uplift the room’s ambience. Also, notice how the flooring differs in this open plan. The kitchen area has a rough tiled floor and the dining space has a cool, hardwood floor. This is another beautiful feature of an open concept space where you designate specific sections in the room by introducing different kinds of flooring, furniture, or carpets. These imaginary sections bring about balance and order in a large space.
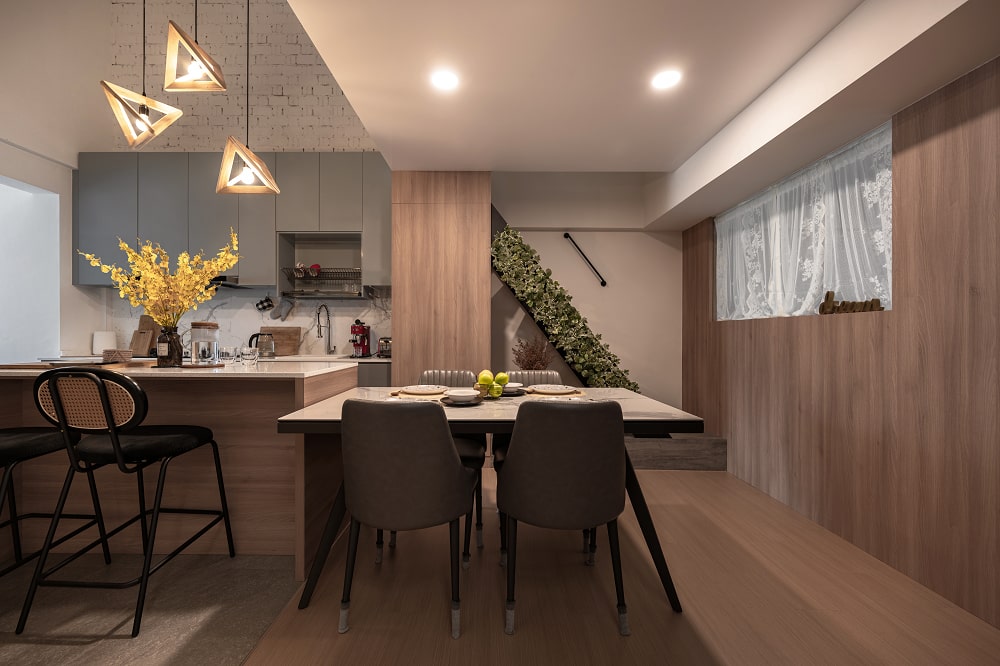
The single wall open kitchen
Another open-concept kitchen idea that you can implement in your home comprises a single-wall layout but contrary to the previously discussed ideas, there is no island in this style. This idea is perfect for a relatively smaller space because instead of the island, the dining table is placed in the kitchen space. So, you use the same kitchen space for two purposes: the kitchen and the dining area.
As it is the open concept style, the living room is directly adjacent to the kitchen. The single-wall layout makes for an even more spacious area as the whole space looks like one big room. The color palette displays a sharp contrast between the white walls ad black cabinetry and furniture. The modern lighting in the shelves and the other space creates a much brighter space even in the presence of the dark color theme.
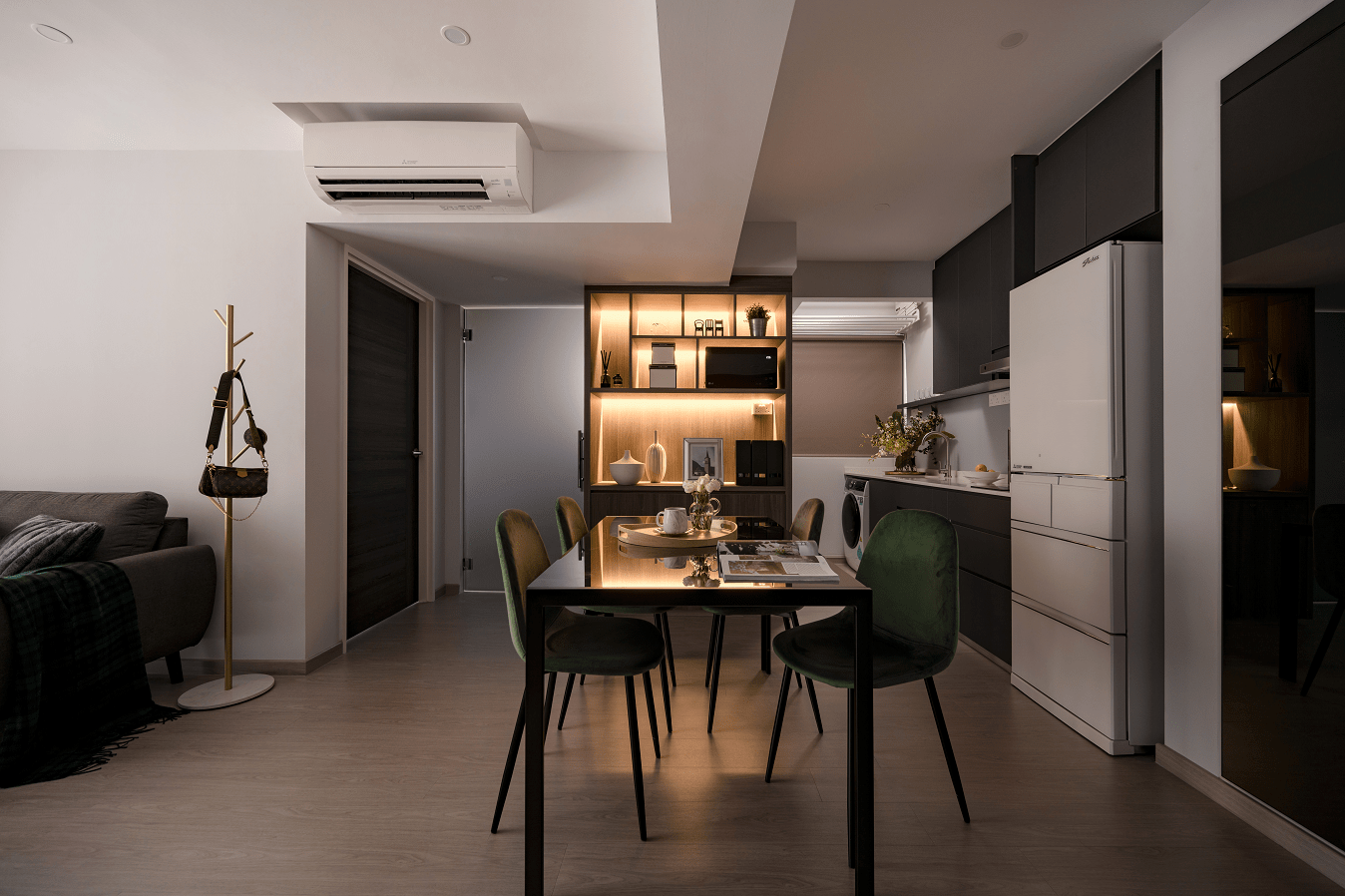
The white island open kitchen
Another new idea for an open-concept kitchen is a pure white kitchen. White color is used to create open and airy spaces and the use of white for this open-concept kitchen can make the space look ever more airy and bright. The kitchen’s layout is L-shaped and an island in the middle adds more functionality to the space. This British colonial kitchen style creates a contemporary cottage feel with the addition of white cabinets even on the island.
To add some color to the interior and avoid making the space look washed out, fresh plants and flowers are abundantly used. Also notice the black track lights that create a beautiful contrast with the white color and act as accents. Large windows on several walls of the space let lots of sunlight enter the premises to brightly light up the indoors. This creates an uplifting and refreshing vibe.
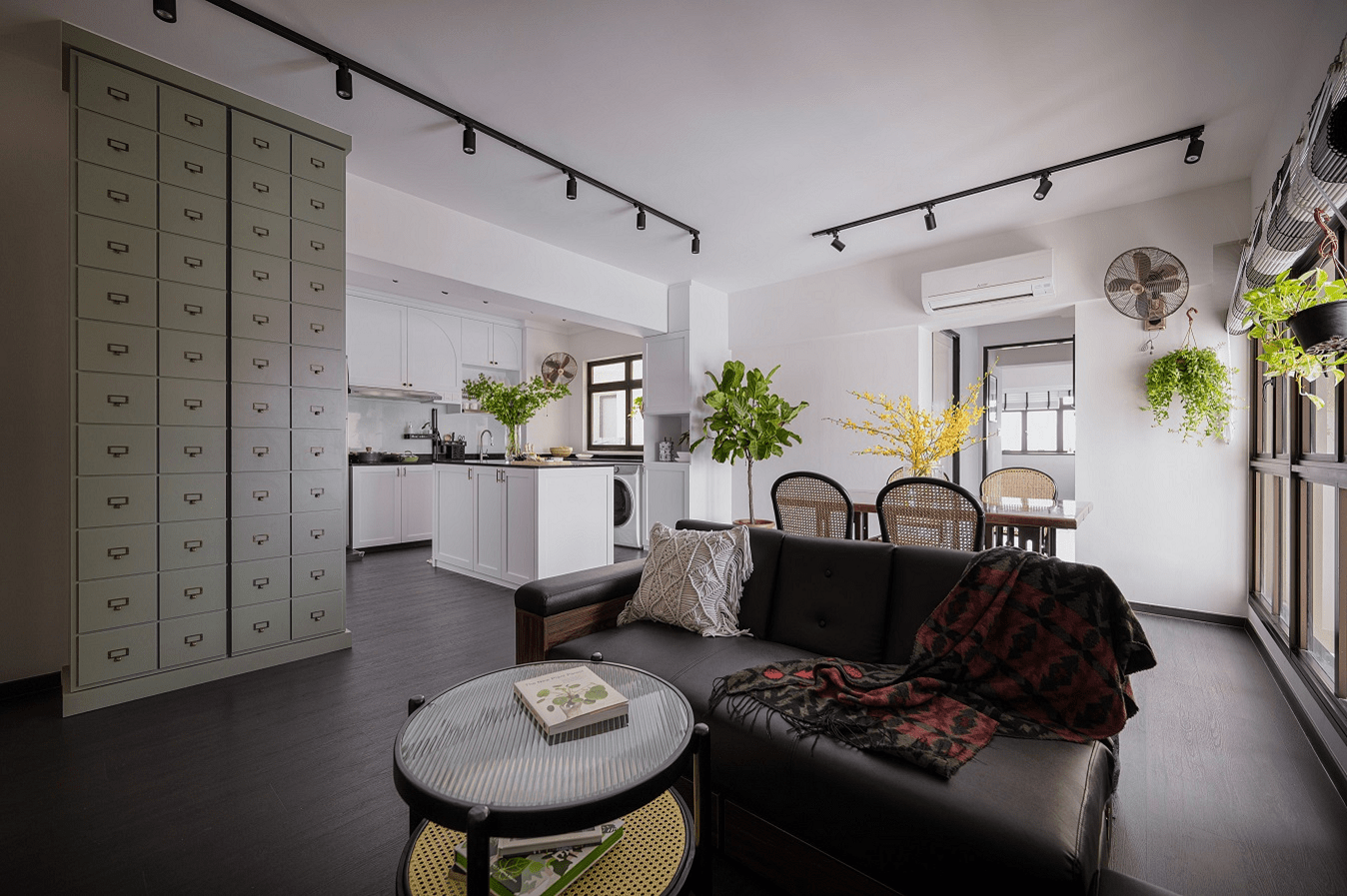
Globe-Trotting Lifestyle @ Tanglin
The open-concept kitchen with mirror wall
A unique and interesting twist in a white open-concept kitchen is shown in the following design portfolio. As can be seen in the image, the kitchen is dominated by the white color; so whatever the elements are: cabinets, counters, or the floor, everything is white-toned. But the twist comes in the form of a huge, full-length mirror that covers the complete wall in front of the island. This makes the kitchen area appear double its actual size. The mirror also gives a nice, elegant vibe to the atmosphere.
Since a white kitchen can look washed out and dull, you must add color in some form. This could be in the form of green planters and colorful flowers. Or you can have a wooden floor instead of a white tiled floor. Or you can add beige bar stools and beige hanging lamps on top of the island as has been done in the portfolio to add just the amount of color to uplift the room’s appearance.
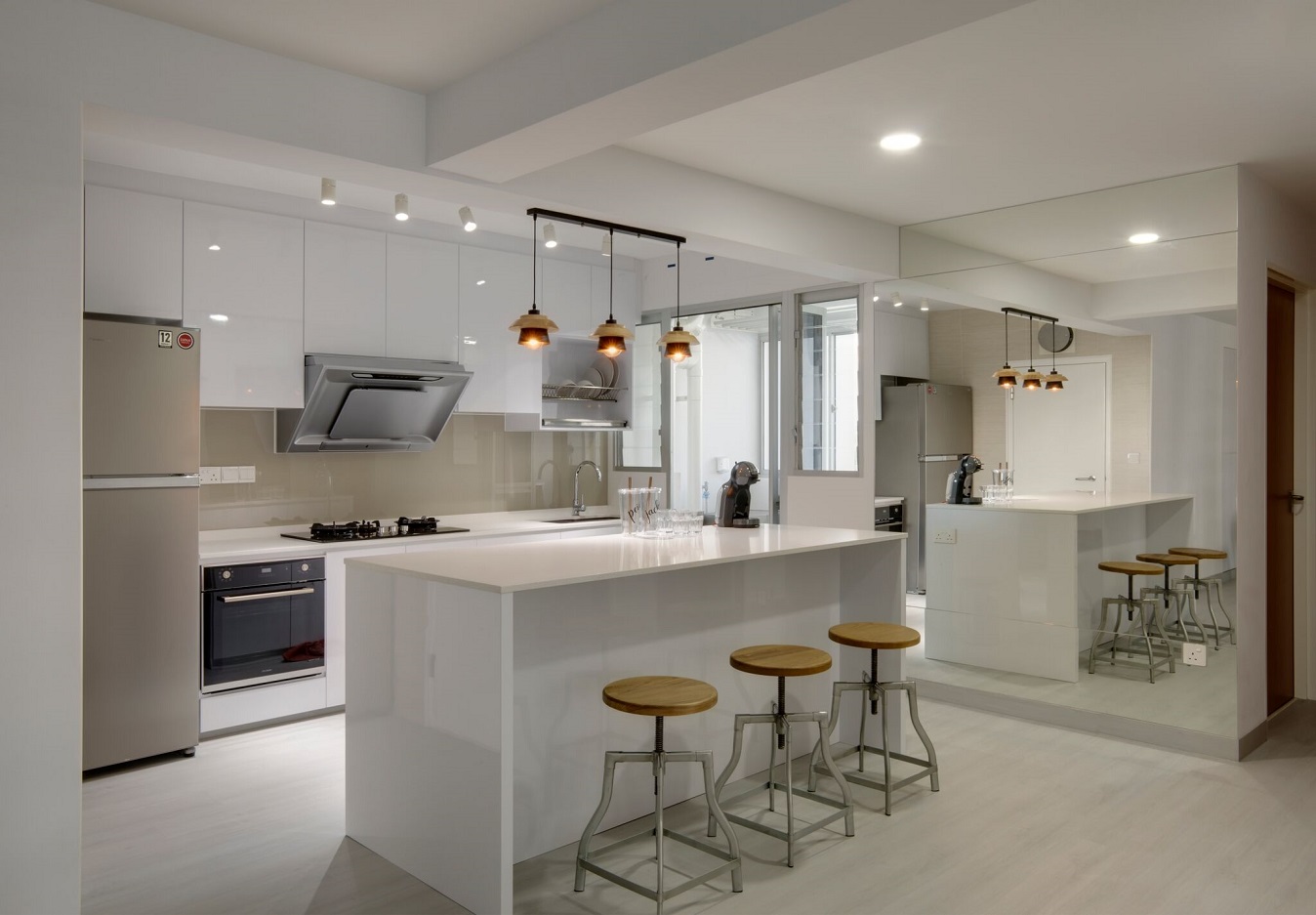
Minimalist Atmosphere @ Bukit Batok West
The Muji open-concept kitchen
If you feel that trending interior design styles like contemporary, mid-century modern, or minimalist are a bit too common, then opting for a unique design style and incorporating that style in an open-concept kitchen can provide you with the uniqueness that you desire. One such interior design style that is unique in its own sense is the Japanese Muji design theme.
This Muji design style takes its roots from the Japanese Zen philosophy that focuses on balancing positive and negative energies to create balance and harmony in the interior. The result is a highly comfortable and serene space.
When this design theme is applied in an open-concept kitchen, the kitchen becomes an embodiment of tranquility and harmony. As seen in the image, the design style uses cool and pastel tones like white and oak-colored wood. A few pops of cool colors like yellow, blue, and salmon create contrasting balance in the space. The L-shaped layout of the open-concept kitchen and its fluid continuity with the living area help keep the energies flowing to produce balance and order in the atmosphere.
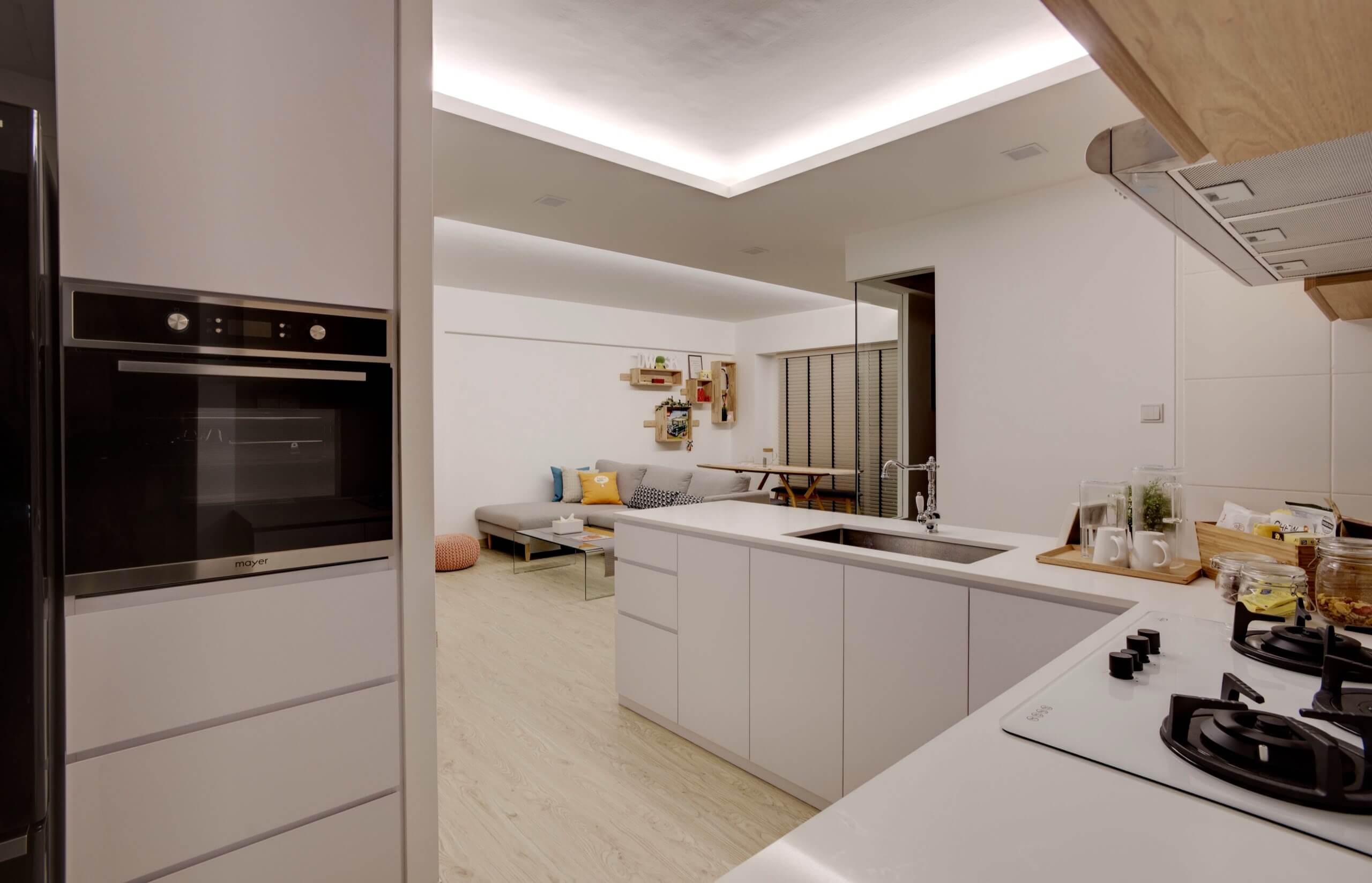
Japanese Modernism @ Cantonment Rd
The wooden open kitchen
Lastly, we discuss a timeless open-concept kitchen design and what kind of a classic, timeless design there could be if it doesn’t have wood in it. Yes, you guessed it right! This open kitchen concept showcases wooden elements proudly in the form of cabinets, shelves, kitchen island, and floors. As shown in the image, the same kind, color, and pattern of wood is utilized for all of these structures. However, this much wood can become a bit too overwhelming which must be balanced.
The balance occurs in the form of black countertops and backsplash that tone down the overwhelming wood effect. Moreover, the kitchen island provides added functionality. Storage shelves on one side of the island can be used to display decorative or other useful kitchen items. The black stool chairs and the warehouse-style hanging lamps further add diversity to the interior. Contrary to a minimal design style, this open-style warehouse kitchen interior design is all about maximalism and a homey feeling.
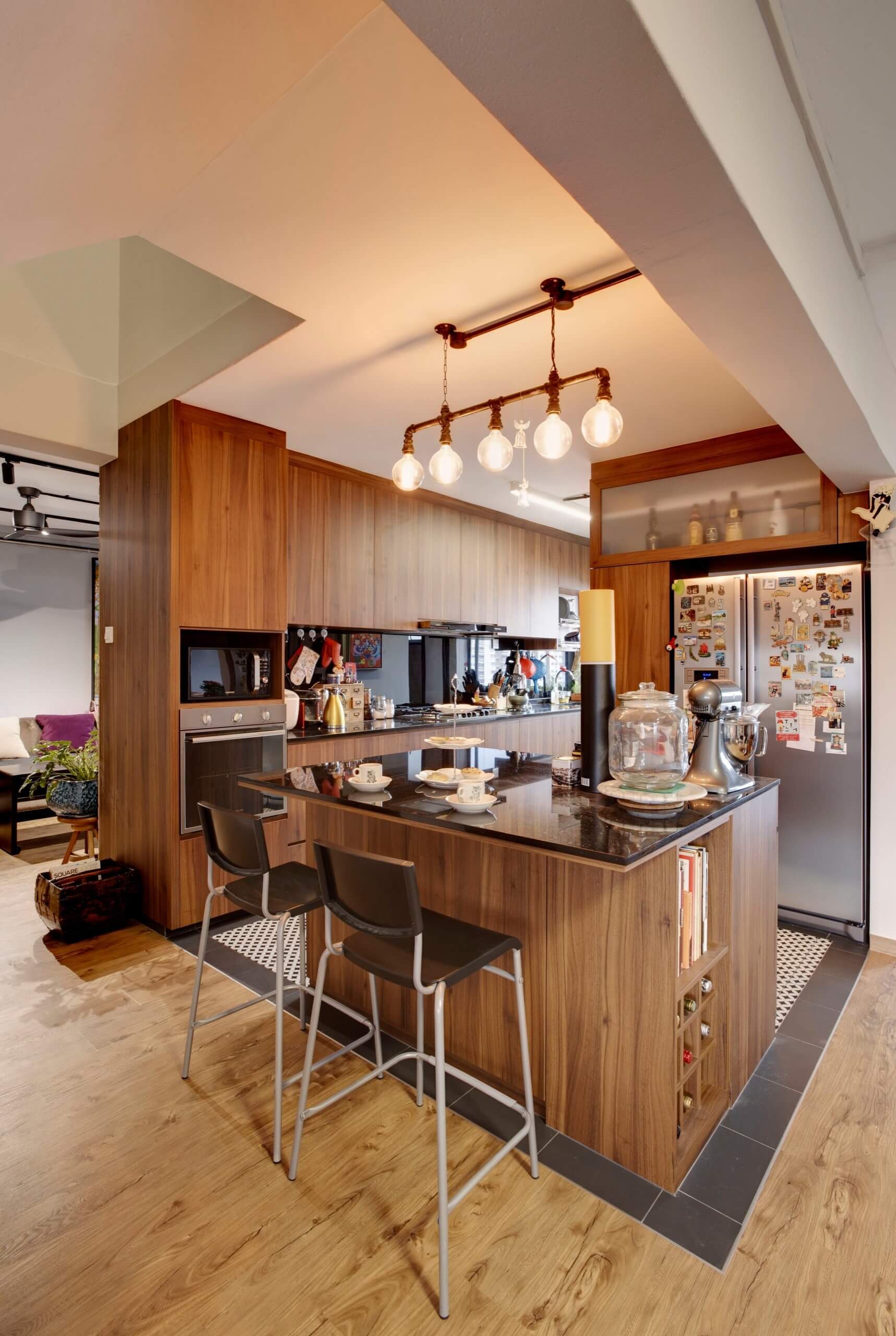
Collector’s Edition @ Tampines
These nine open-concept kitchen design ideas are a great inspiration for anyone who wishes to create a unique and diverse kitchen layout in their home. Each design style has its own salient characteristics that make up a unique ambience in the space that may resonate with your requirements and preferences. For more inspiration and ideas, contact Space Factor today and create the home of your dreams.
How to Maintain an Open-Concept Kitchen
The best open concept design of kitchen layout for modern names provides unobstructed views while needing regular effort to maintain a neat appearance. An open kitchen differs from closed spaces because it reveals all messes at every moment. The appearance of your open layout will benefit from your established organizational approaches and your strategies to declutter and regular cleaning routines.
Organization Tips for an Open-Concept Kitchen
An open-concept kitchen design that connects with the living room space generates an attractive and friendly setting. Every visible space benefits from appropriate storage design decisions, which keep the space clutter-free and organized.
-
Use Smart Storage Solutions
The best approach to maintaining an open kitchen’s cleanliness is to use secret storage options that hide kitchen essentials. Open storage solutions such as built-in cabinets for open kitchens, vertically oriented shelves, and deep drawers effectively use space to create a sleek minimalistic design. Placing pull-out drawers and hidden compartments in kitchen islands maintains a clean appearance because it hides cookware and utensils.
-
Keep Countertops Clutter-Free
Your kitchen appearance needs uncluttered and clean surfaces to maintain a polished appearance. Multi-purpose kitchen organizers for small spaces, including hanging racks, under-shelf baskets, and magnetic knife strips, should be purchased to clear counter space. Small appliances kept inside closed cabinets offer better streamlining of space when left out on display.
-
Create Defined Zones
An open-concept kitchen and dining area needs efficient organization when you establish specific areas for cooking food and eating meals while entertaining guests. Subtle space definition can be achieved through well-placed area rugs, pendant lights, and furniture arrangement.
Strategies for Open Kitchen Decluttering
Clutter in an open layout kitchen space becomes visible throughout the entire area. Your open-concept kitchen design looks attractive because you regularly reduce clutter buildup.
-
Adopt a Minimalist Approach
The minimalist kitchen design open-concept in open-concept kitchens values essential functionality above all else. Focus on the basics of kitchen equipment while keeping all shelves free of ornamental items that are not essential. A neatly selected number of essentials keeps your kitchen roomy and well-organized.
-
Declutter Regularly
Create a routine to remove things from your house at least once a week, including any items serving no purpose. The solution for seasonal cookware storage includes either donating it or placing it somewhere other than kitchen cabinets. Disclosure of kitchenware storage according to usage frequency helps create better operating efficiency.
-
Use Decorative Storage Options
If you are interested in display storage, you should pick decorative storage solutions such as decorative baskets, glass jars, and floating shelves. Such storage solutions match your aesthetic design requirements and make it easy to store essential items.
Cleaning Hacks to Keep an Open Kitchen Presentable
A tidy kitchen is essential for enhancing the general appeal of open-concept kitchen designs in compact living areas. Regular maintenance is essential for an open space because all areas remain in view.
-
Wipe Down Surfaces Daily
A short daily cleaning routine prevents grease and dust from accumulating. Gentle cleaning agents should be used when preserving the appearance of countertop and backsplash surfaces. Stain-resistant materials on open kitchen countertops decrease noticeable marks and smudges.
-
Manage Cooking Odors
Modern open-concept kitchens need the best ventilation system since smells have no confinement barriers. Installing a strong range hood system along with an air purifier enables complete odor elimination to deliver fresh air. Open the windows and allow baking soda bowls to sit out to naturally reduce kitchen odors. Simmer peels from citrus fruits for an additional odor-reducing effect.
-
Keep Floors Spotless
The open flow of people between the kitchen and living room demands proper floor maintenance. Material-specific cleaning solutions should be used for daily floor sweeping and regular floor mopping. Your choice of simple clean-up flooring will lower your maintenance requirements in open kitchen areas.
Best Materials for Open-Concept Kitchens
Selecting appropriate materials for connecting the kitchen space to the dining area delivers steady performance while making the area easy to care for and attractive in appearance. The main focus room in the house requires materials that provide lasting use and attractive design elements.
Best Countertop Materials for an Open Kitchen
Open-concept kitchen countertops stand out as prominent design elements, so homeowners should pick countertops that can withstand frequent use and avoid extensive maintenance.
-
Quartz
Quartz countertops for open-concept kitchens are an ideal choice because its non-porous surface resists stains and scratches. The material comes in various pleasing designs, so buyers get luxury with minimal upkeep for their open-plan kitchen designs.
-
Granite
People who want stylish yet durable kitchen countertops that provide enduring aesthetics often select granite since it achieves both goals for their open-concept designs. This material comes with a requirement for sealing but maintains impressive durability along with high tolerance to heat.
-
Butcher Block
Butcher block countertops create an inviting atmosphere by combining with a relaxed open setting between the kitchen and dining areas. The regular sealing requirement does not detract from their ability to bring character and attractiveness to your living space.
Best Flooring Options for an Open Kitchen
Choosing seamless flooring extends the floors into connected spaces thus providing a unified appearance.
-
Hardwood Flooring
The sophisticated woods offer an elegant appearance which blends the kitchen area naturally into other rooms in the home. Engineered wood stands as the better option since it offers improved resistance to moisture.
-
Luxury Vinyl Plank (LVP)
LVP stands out as a combination of style and practicality when used for open-concept kitchen flooring concepts. His material reproduces hardwood appearance while enduring both moisture and scraping damage better.
-
Porcelain Tile
When you want a contemporary elegant look with long-lasting flooring, you should choose porcelain tiles that come in different surface finishes. This material functions excellently in busy areas because it maintains easy cleaning qualities.
Best Cabinet Materials for an Open Kitchen
The storage capabilities of cabinetry, along with its design integrity, determine how well it will function in open-concept spaces that use islands.
-
Solid Wood
The presence of wood cabinets in kitchen spaces warms the atmosphere through their natural appeal to enhance visual character. The installation of custom wood cabinets in open kitchens results in enduring cabinets that maintain an everlasting appearance.
-
MDF with Laminate Finish
Existing MDF cabinets with laminate finishes present a budget-friendly option that provides a smooth aesthetic and dampness protection.
-
Glass-Front Cabinets
When glass-front cabinets are used in a modern open-concept kitchen design, the look of airiness remains possible because they show off decor while enabling a view through space.
Conclusion
Creating a well-designed interior is about more than just looks—it’s about enhancing your everyday life. If you’re planning for a cozy yet functional HDB 3-room interior design, a stylish and balanced HDB interior design for 4 rooms, or a spacious, versatile HDB 5-room design, our team is here to bring your vision to life. With a focus on thoughtful design and practicality, we also offer specialized solutions for commercial, condo, and landed property interiors, ensuring every home reflects your unique style and needs.
Frequently Asked Questions
What is an open-concept kitchen, and is it right for me?
The open-concept kitchen layout for modern homes appears as one unified space when walls do not divide it from the dining or living space, thus creating visual expansiveness. This layout offers a wonderful entertaining space while maximizing lighting conditions, yet it needs daily organization because all areas are easily visible. People who prefer social spaces with airflow can consider open-concept kitchens, provided they remain neat.
How do I design a small open-concept kitchen?
Designing a functional small open-concept kitchen requires applying space-saving elements, including storage-equipped compact islands and smooth cabinets with integrated appliances. Strategic lighting combined with reflective surfaces and light-colored materials helps to extend visual space, while rugs and pendant lights segment the areas without heavy bulk implications.
What are the best colors for an open kitchen design?
When used together in modern open-concept kitchen designs, white, beige, and soft gray paint choices produce an appearance of brightness alongside seamless transition. Two-tone kitchen cabinets made from white with navy or sage green offer depth without breaking the cohesive atmosphere of the room. The choice of matching colors with adjacent environments preserves natural continuity between areas.
Check out our other articles:
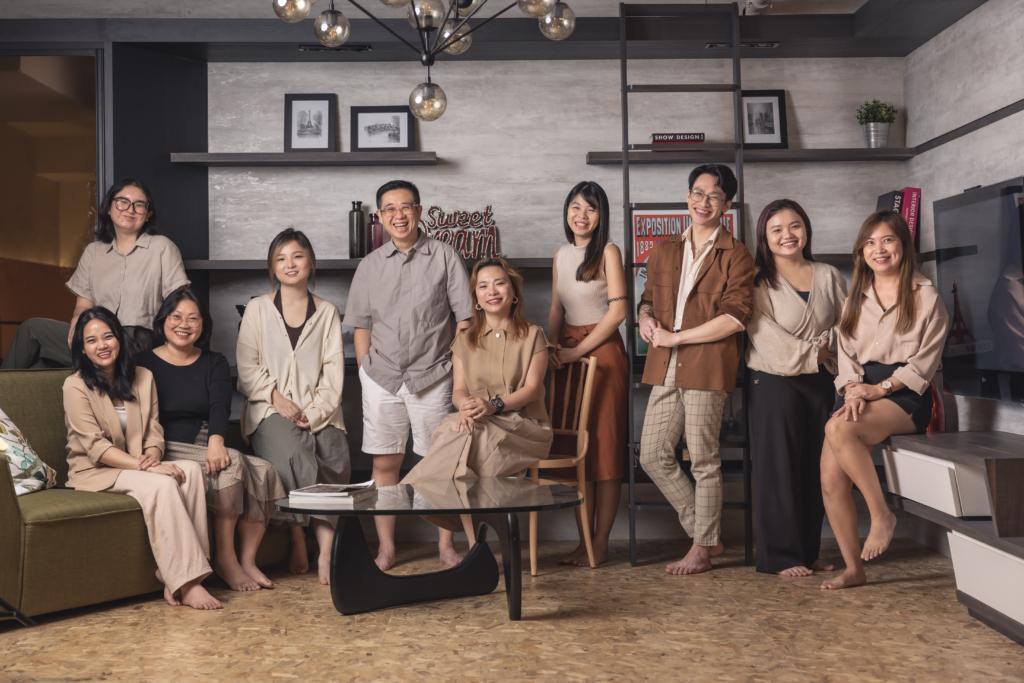
About Space Factor
Welcome to Space Factor, Singapore’s leading boutique interior design company. We are a team of highly qualified and experienced professionals who specialise in all aspects of HDB, condo and landed property interior design and renovation. Our team comprises in-house interior designers, carpenters, sub-contractors, and other professionals who ensure that the complete interior design and renovation process is carried out seamlessly and effectively.
We create contemporary design spaces that are desirable and affordable to everyone. We commit to quality workmanship regardless of the project size. We are dedicated and committed to providing our customers with a consistent, fuss-free experience. By taking into consideration clients’ requirements and preferences, we deliver exceptional solutions that exceed customer expectations.