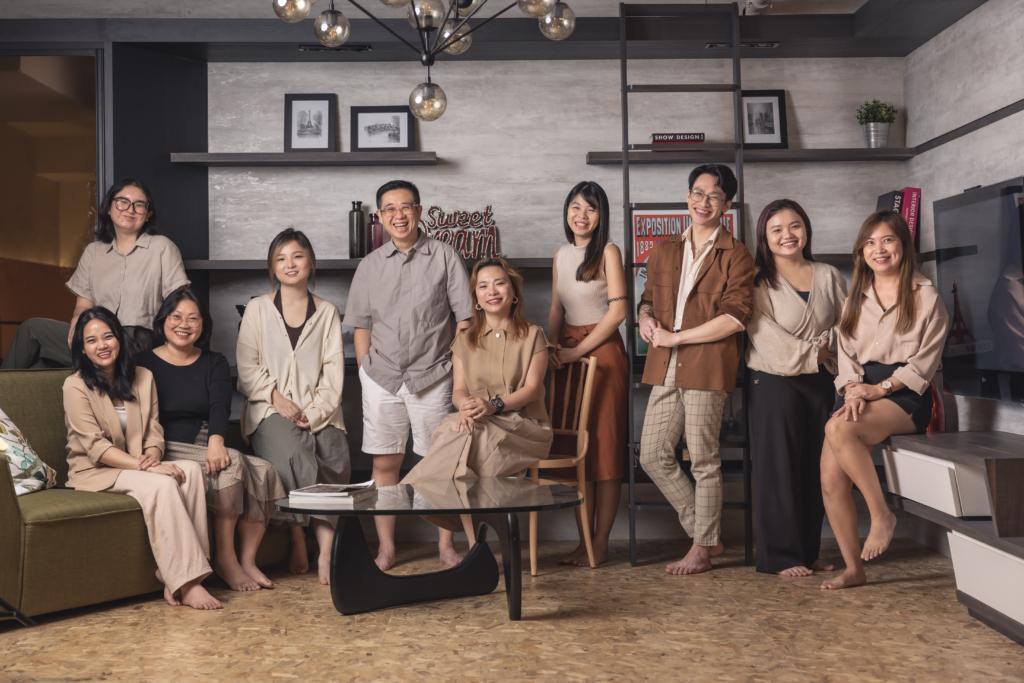From experience one gets to discover that working on a 5-room HDB flat is virtually expandable in as much as designing a home is concerned. Whether you are attracted to the pencil thin edge and glossy finish of minimalism or the cosy feel and friendly vibe of Scandinavia, all of it will turn your house into a home for you and your family.
Renovating a 5-room HDB flat is an exciting venture—it’s a chance to design a home that showcases your style, fits your lifestyle, and intelligently utilises the space. A thoughtful design boosts aesthetics and ensures a welcoming sanctuary for your loved ones.
A professional interior designer pursues a suitable theme, setting the mood for the living space. You can experiment with the cosy warmth of Scandinavian design, the crisp lines of minimalism, or the sharpness of industrial décor.
This article discusses some interior design themes, optimising layouts, and choosing quality finishes and materials for the perfect 5-room HDB in Singapore. Our design philosophy can help you create a unique, stylish, and functional living space that reflects your tastes. Every detail counts, including the living space’s cosiness and the kitchen’s functionality.
As you enjoy this design ride, assess each choice to create a beautiful and perfect home for yourself and your family.
Pick the Suitable Design Theme
The design theme is the first decision anyone will make when planning the home interior. Such styles as minimalism, Scandinavian, industrial with rough surfaces and textures seem to fit perfectly into the idea of modern interior. When you incorporate these themes into your design along with your ornamentation, you receive an environment that is pleasant and personal.
The ideal design theme for a 5-room HDB apartment can affect its function and ambience. Consider trendy design themes such as minimalist, Scandinavian, and industrial, and add in your unique touch to it. The minimalist interior design theme values order and clarity, removing unnecessary elements to highlight what is crucial. With its sleek, contemporary lines and monochromatic palette, the ‘Living Room Design’ catches the eye. White furnishings and walls attune the space to a clean and uncluttered aesthetic while statement pieces and art add personality without cluttering the space. Hidden storage options enhance the minimalist design, creating a tidy living space, making this style suitable for those who value both elegance and simplicity.
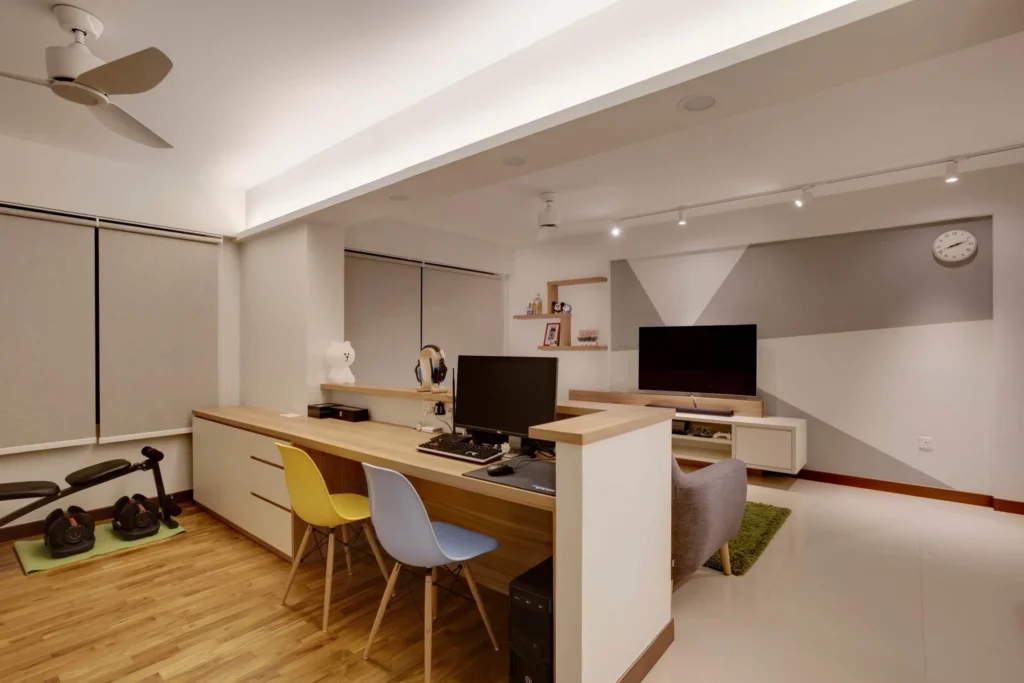
Sensuous Simplicity @ Punggol Drive
The Scandinavian design values functionality and simplicity and is an efficient choice for those who crave serenity and beauty. The ‘Cozy Scandi @ Anchorvale’ interior is welcoming and a good segue for this design. It has neutral, soft hues and light wood tones, plenty of natural light, and minimalist furniture, that create a sense of cosiness and tranquillity in the space. Warm houseplants and textiles add a relaxing ambience, making them ideal for those wanting a practical yet tranquil home.
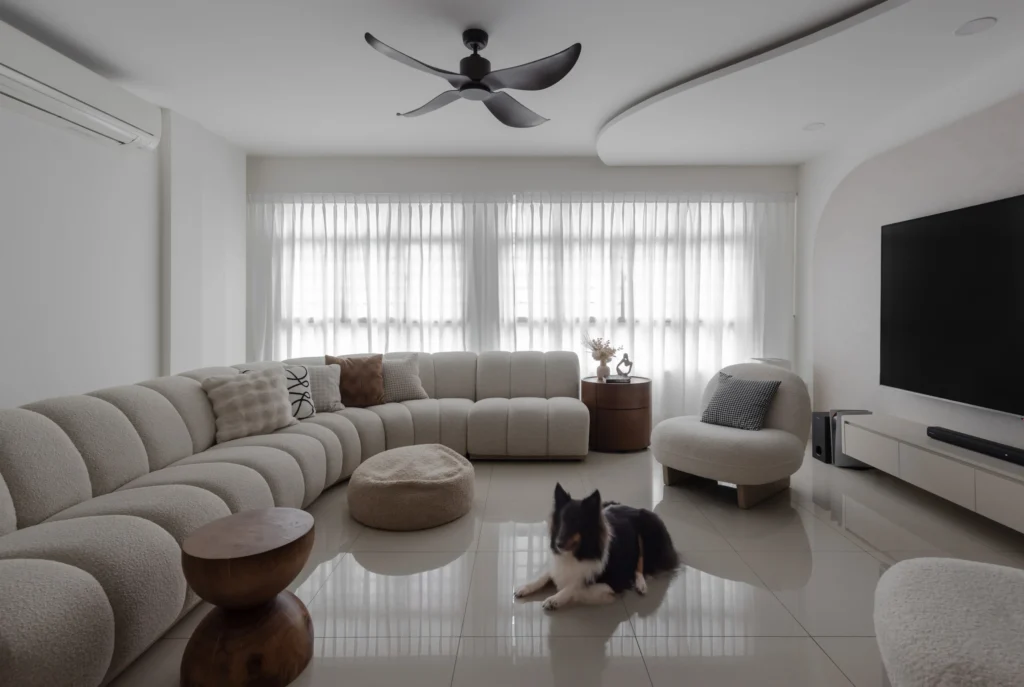
The industrial design theme mixes raw elements with modern styles, offering an edgy but stylish look. The Warehouse Chic @ Punggol Drive with a chic, rugged vibe is the perfect example for this design theme. It has metal fixtures, exposed brick walls, and repurposed wood accents. Metal light fixtures and concrete floors contribute to a distinctive industrial appearance. This design theme is ideal for individuals who enjoy an urban, bold visual and like to incorporate grit into their décor. Read more on these design themes and how they can be applied to your 5-room HDB home to be a haven. We will also go through some amazing 5-room HDB living room design ideas. Contact us for your individual design consultation sessions.
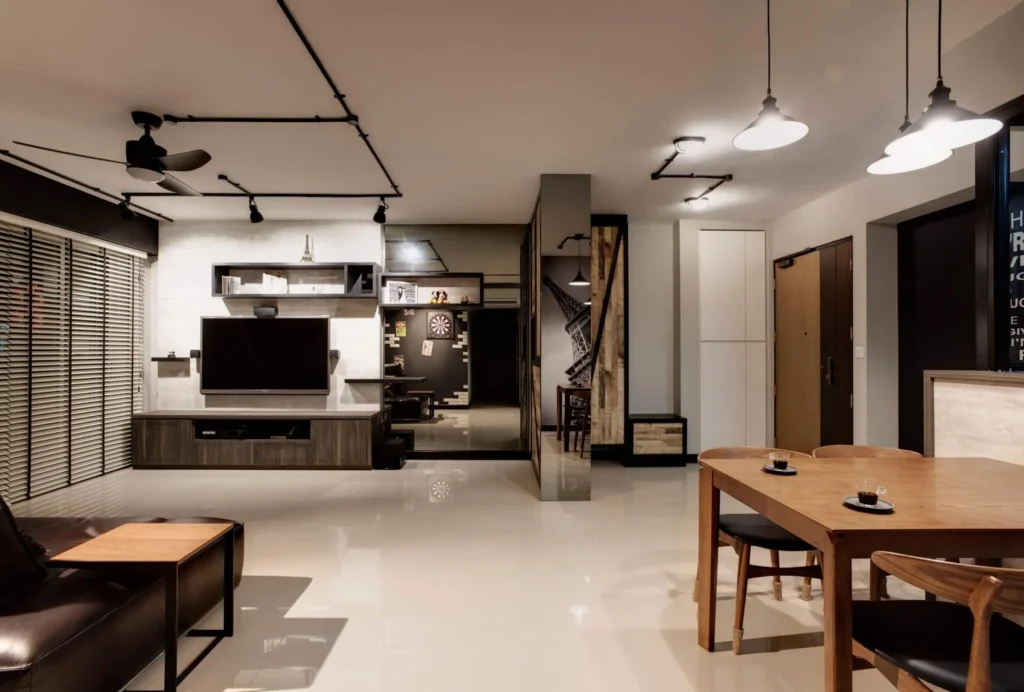
Enhance 5-Room HDB Layouts for Optimal Efficiency
Enhancing the layout of a 5-room HDB interior design in Singapore and ensuring that every space serves a specific function, it is essential to uphold a cohesive design flow. The ‘Modern Oasis @ Pending Rd’’ exemplifies how meticulous preparation can improve functionality and aesthetics.
The living room sets the tone for the entire home, and with the Modern Oasis, we intended it to be an open, welcoming space. A neutral colour scheme and colourful decor create a cosy, inviting space as the layout optimises seating and avoids clutter. It allows for effortless movement and an open feel. Similarly, a well-placed shelf and elegant TV console provides storage options and keeps the space clutter-free, making it ideal for leisure and entertainment.
The bedroom design emphasises relaxation and comfort, resulting in a tranquil retreat. The layout values clutter-free areas and built-in closets, providing storage without crowding the space. Moreover, neutral, soft tones on the bedding and walls foster relaxation. Meanwhile, oversized windows let in natural light, enhancing the room’s brightness. Minimalist décor and bright lighting combine to achieve the desired aesthetic, creating a perfect retreat for rejuvenation and rest.
The bathroom style in the Modern Oasis mixes elegance and functionality. A chic vanity with ample storage keeps essentials tidy, while translucent tiles add to the space’s vibe. What’s more? A glass-enclosed shower achieves luxury, and well-placed mirrors create depth. This layout maintains the stylish and practical aspects of the bathroom, resulting in a spa-like ambience in your cosy home.
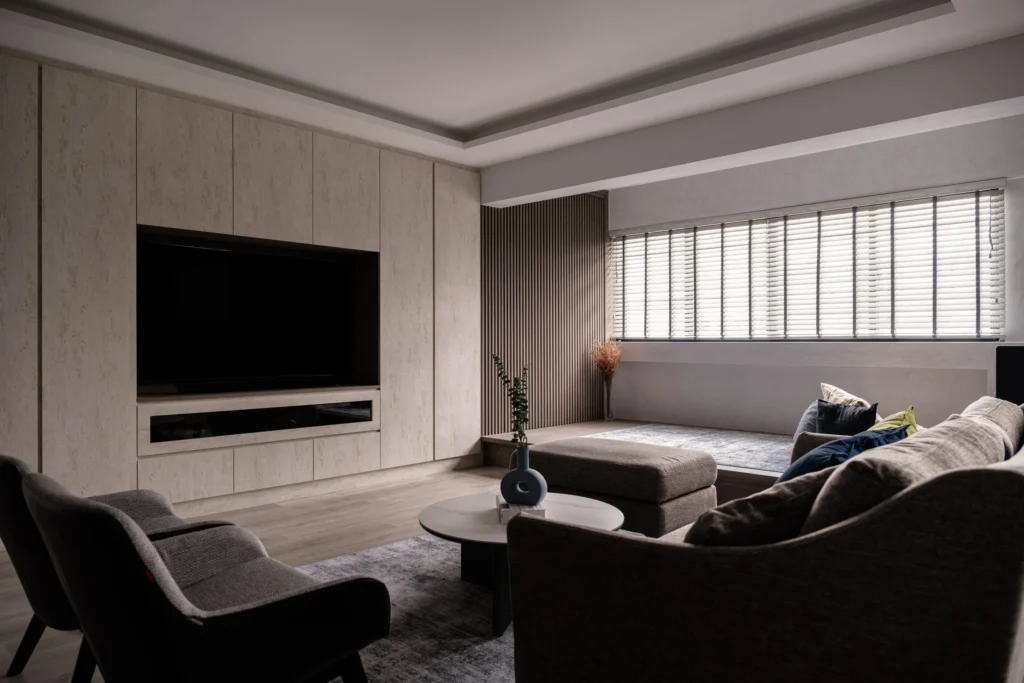
Invest in Premium Materials & Finishes
The key to converting your Singapore 5-room HDB interior design into a long-lasting and luxurious residence is carefully choosing high-quality finishes and materials. The Collectors’ Edition @ Tampines illustrates the potential of these elements to elevate the aesthetic while ensuring durability and functionality.
The Collectors’ Edition interiors are handmade, highlighting a focus on detail with elegant and precise work. The finest materials, such as finishes that are high-gloss and laminated wood, create a modern and sleek appearance. These durable materials are easy to maintain, suitable for busy lifestyles. Soft-close processes and merged lighting add luxury, ensuring a smooth, discreet user experience. Such insightful design elements highlight the value of balancing aesthetics and functionality.
We identified the wardrobe’s design and matched the décor with exterior finishes. The project includes various finishes, from glossy to matte, each showcasing a distinct appearance. Matte finishes have a subtle charm while glossy surfaces create a sense of light and space where you can customise colours to match your tastes and room themes. They can be bold, neutral, vintage white, or bright, treding hues. Quality lacquers and finish veneers ensure durability and resistance to wear and can keep the wardrobe looking new for years.
Many homeowners overlook cabinet and door handles, but they significantly impact the wardrobe’s design and style. The Collector’s Edition project showcases multiple handling approaches, such as minimalist recess options and classy metallic pulls. These options improve the wardrobe’s aesthetics and add ergonomic function. Materials like polished chrome brushed nickel and some leather-wrapped designs enhance the user experience by adding a tactile element that combines comfort and style.
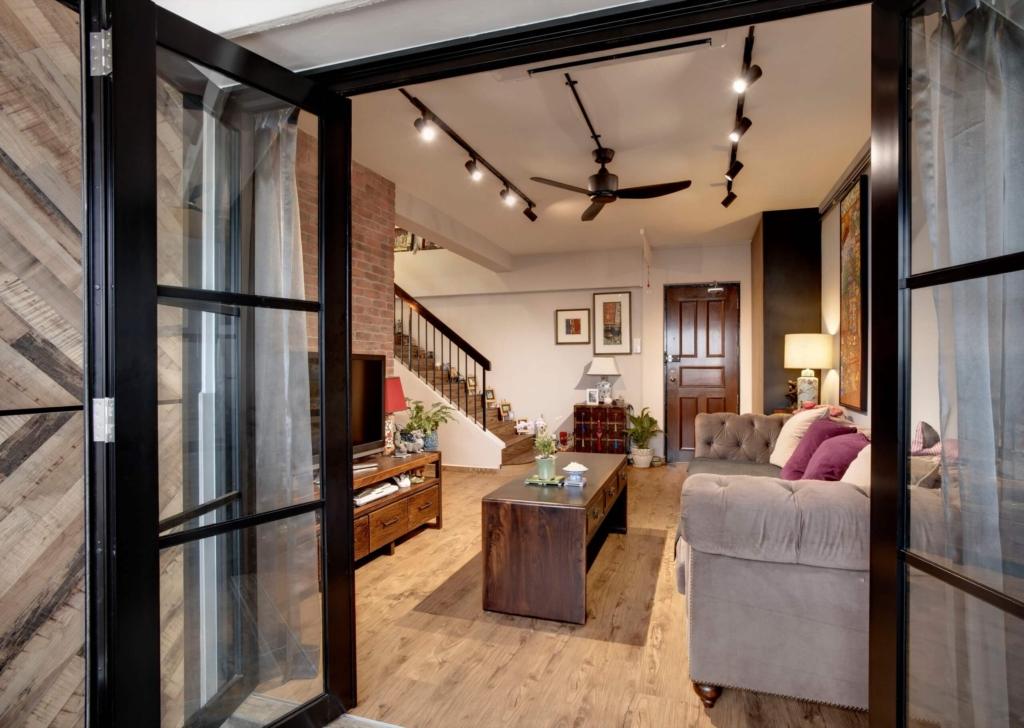
Add Personal Touches to Your 5-Room HDB Interior Design
By tailoring your living space, you add the finishing touch that can turn a house into a reflection of your personality, expressing your unique style. The ‘Shabby Chic Design‘ shows how to add charm to a 5-room HDB in Singapore by blending modern style with vintage elements.
Changing your living room space gives you plenty of options to reveal your unique style and personality. The ‘Shabby Chic Design’ shows how to add charm to a 5-room HDB by combining modern styles with vintage elements.
The kitchen has a rustic aesthetic while keeping in line with the contemporary theme. The open shelves hold a curated mix of glassware and ceramics, adding a personal touch and displaying items homeowners use on a daily basis. Vintage-style hardware and whitewashed cabinetry add to the shabby chic aesthetic. Meanwhile, contemporary appliances fit into the aesthetic. This innovative duo makes the kitchen stylish and functional. It’s perfect for those who love cooking and entertaining in a cosy, unique space.
Personalisation is essential in the bedroom, where you can create a peaceful and cosy retreat. Shabby Chic Design uses floral accents and a soft colour palette to create serene, romantic surroundings. Vintage furniture adds elegance and whimsy, like a worn dresser and wrought iron bed. Layered textiles, such as patterned cushions and cosy throws, help create an inviting atmosphere. Personal touches, like unique decor and framed photos, complete the look and make it yours.
Homeowners can customise even bathrooms to take on a shabby chic style. A clawfoot tub, decorative mirrors, and vintage-inspired fixtures contribute to the project’s charm and elegance, while accessories, floral patterns, and soft, neutral-coloured tiles evoke an airy ambience. This makes the bathroom soothing and relaxing.Are you a beginner venturing into interior design renovations? Explore our blog post on 5-room HDB design ideas to get going here. Moreover, you can explore our FAQ for key information.
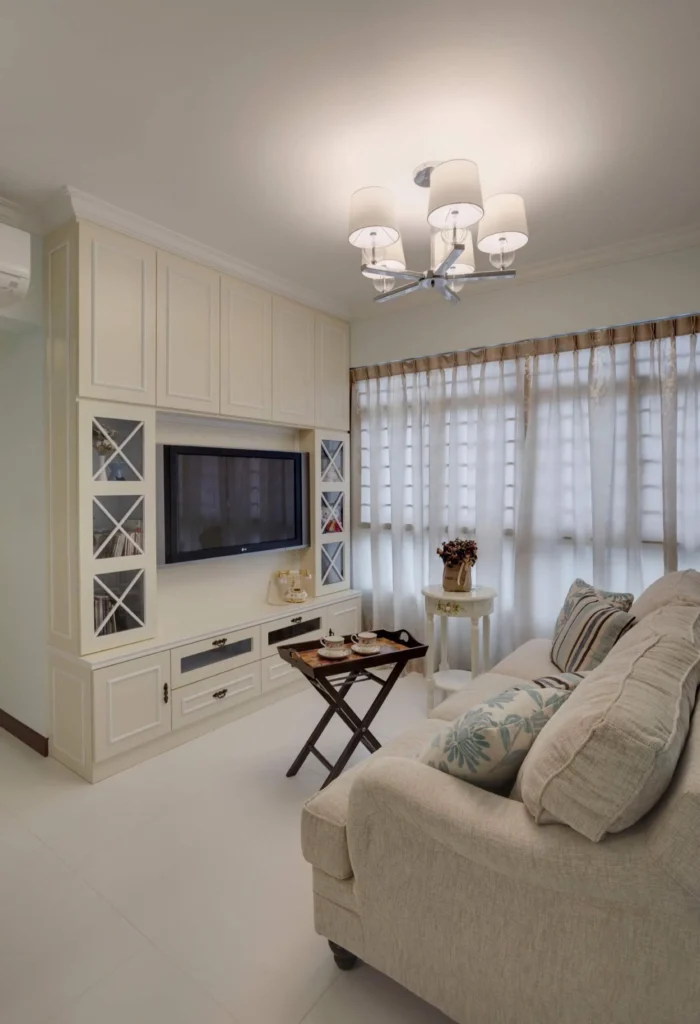
Creating Multi-Functional Spaces: Maximizing Every Room
Space is priceless in modern houses and especially a 5 room HDB flat in Singapore. One of the things that are very important to extend your home is designing multifunctional spaces to ensure that you maximise the usage of every space as much as possible. Consider the following:
Modular Furniture
Modular furniture is the best method for designing and organising multipurpose living spaces. Desks with division can be easily converted from storage space for documents to a computer workspace and vice-versa in a single day. For example, a modular sofa can be easily changed to fit family movie nights or even be used to offer extra seating for company.
This is in combination with the extendable coffee table where it transforms the living room into a dining area in case of a large group. At any time of the day a Murphy bed, folded into the wall can be used as a home office and be pulled down to provide a guest bedroom or a sleep area at night. Some of the equipment such as foldable desks and stackable chairs can be easily removed from view when not in use thereby saving much space.
Designing Multi-Functional Spaces
Everyone wants to live in comfort even within their home and this will be possible if you arrange the house in such a way that you get the most out of the area. You can arrange different zones in a room for different activities. Rather than fixed walls and doors, opt for actual walls that can be either sliding or folding panels, or more innovative curtains. For example, while working from home you can transform a living room to an office, by simply installing a glass partition to demarcate a small sitting area.
This enables you to come up with a separate area that serves mainly as a workplace without needing to alter the association flow. It serves as the perfect 5-room BTO study room design idea. In the kitchen, there are so many functions that a kitchen island may meet when used as a centre for all activities. It is used for preparing foods, used as a dining table and can also be used for lounging or studying. Enhancing the area beneath the island with storage drawers will help to keep it clean and to get the most out of it at the same time.
Furniture with Built-In Storage – Space-saving
Multi-furniture items with storage compartments ensure that your home is clutter-free, as well as economical with space. Consider coupling these with interior designs that are acceptable which include: the use of antique ottomans with baskets underneath, sofa bed designs that include built-in drawers or stairs that conceal benches. In the dining room, an upholstered bench that also has storage space can substitute chairs storage providing additional space for seasonal décor. In a small bedroom, the platform beds, having built-in drawers underneath, maximise the storage for clothes, linens and shoes, taking away the necessity of a closet. Bathroom vanities should preferably have concealed cabinets to store bathroom requirements or floating shelves which are more aesthetically pleasing.
Convertible and Hidden furniture
If space is especially constrained, one can opt for multifunctional furniture for example, a dining table that is folded into a small stand when not in use would be appropriate in the living room due to space constraint. Bi-level work tables that are attached to the wall may give useful space for work during the day and can be operated to give more space for leisure or feasting. Ottomans with hidden storage, sofa beds with drawers, or even benches that double as storage units is also a great choice.
In the dining room, a bench with a storage compartment can replace traditional chairs, offering additional space for tableware or seasonal decor. In smaller bedrooms, platform beds with drawers underneath offer ample storage for clothes, linens, or shoes, freeing up closet space. For the bathroom, opt for vanities with concealed cabinets or floating shelves that can hold essentials while maintaining a clean minimalist look.
In order to get the most of your space, multifunctional designs are the best option. Contact us today for more information and ideas on how to create a better use of each space in your 5-room HDB flat.
Bringing Nature Indoors: Biophilic Design Ideas
Biophilic design is gaining popularity in modern homes. It focuses on incorporating natural elements into indoor spaces to create a calm, rejuvenating environment. It is also important to note that when you take nature, specifically plants into your homes, you benefit from an aesthetic view, which is important for your health. In Singapore’s urban landscape, where outdoor space is limited, biophilic design can help homeowners feel more connected to nature.
Integrating Indoor Plants
One of the easiest ways to embrace biophilic design is by adding indoor plants. Potted plants are awesome for making large statements in the living room or dining area where you have large potted fiddle leaf figs, monstera, rubber plant or any other large plant, while small plants should be used in shelves, kitchen counters, and bathroom.
Vertical gardens are another good example of how to incorporate plants into a home without occupying much floor area. Such a BTO 5-room floor plan can be incorporated into your home to maximise the space. Similarly, a Kitchen or balcony with a living wall or a vertical plant rack will not only ensure fresh air but also embellish the look of your house. In small offices, you can place a plant shelf with containers near the window or install an accent living wall in your lounge area.
Natural Materials for Furniture and Interior Design
Using natural materials such as wood, stone, and bamboo is central to biophilic design. For the flooring use natural stone or wooden flooring to ensure that the house is warm and beautiful to live in. That is why stone countertops and bamboo cabinets are recommended while designing the kitchen in order to make it more earth-friendly.
As for the flooring, both hardwood and stone tiles can act as the biophilic design and bring durability to the space as well as imitating nature. In the bedroom, bed linen is made from natural materials, and wool rugs are also created from fabrics derived from nature. Dimensions maintained by such wooden elements as picture frames, mirror frames, coffee tables add more to the theme.
Maximising Natural Light
In biophilic design, natural light plays a vital role in creating a connection to the outdoors. To make the most of the natural lighting system in your house, install larger windows or doors that open the rooms to sunlight. Put up mirrors across windows where they will be able to bounce the shadows of natural lighting across the room to make a house seem more spacious.
Your set of curtains should be those that provide dim light and allow one to make privacy at the same time. Natural light from the sky makes the bathroom or the kitchens have a warm atmosphere. For those with a balcony or outdoor space in your 5-HDB flat, turn that area into a mini garden, accompanied with chairs and pots of plants to give a natural setting in your home.
Water Elements for a Calming Effect
Introducing water elements is a less common but highly effective way to enhance biophilic design. Indoor fountains or small water gardens create a sense of tranquillity and give some serenity feelings into your house. Both features of sound and water can foster relaxation, peace and tranquillity, making water sound ideal for meditation, bedroom or any areas that will require relaxation.
Some very minor details include having some bowls which are filled with water and floating candles can help bring the feeling of tranquillity into your home. If you want to try a more grand water feature, there is the beautiful idea of a tabletop waterfall or a living water wall feature in the entrance or living room area.
Contact us for personalised biophilic design ideas and see how nature can transform your 5 bedroom HDB flat into a serene retreat.
Wellness-Focused Design
Applying principles of wellness design to your 5-room HDB flat is not only a trend, but a healthier way of living in your home. If you have control of the design of your home then you can have environments that foster and encourage the mental and physical health of the inhabitants.
Soothing Color Palettes
The inseparable characteristic of colour has a large influence on an individual mood, therefore color is an important element of wellness design. Choose simple paste colours such as beige and brown in order to make the environment as relaxing as possible. Soft sandy, silver, sage, and white colours create a full sense of calm which is perfect for bedrooms, living rooms, bathrooms and other rooms.
For such flexible interiors, it is possible to enrich these neutrals with calm blue or warm natural tones to keep the calm, and introduce more depth at the same time. In the bathroom, painting or using soft pastel colour or cool green can have an effect of making the bathroom look more like a spa and more relaxing.
Relaxation Zones for Mindfulness
Designating spaces in a home to relaxation areas is useful in creating awareness and practice of living intentionally. Set Up a meditation area in a corner of the living room or bedroom, providing adequate cushions, lighting candles and using aromas such as lavender and eucalyptus. They are places where people can go off and sit down and deal with their minds without any technology.
In the same manner, the reading corner with the comfortable armchair, different layers of light incorporated into the corner, as well as textiles, offers a possibility for the quiet meditation. Practical zones can be created by decorating the areas with houseplants or a small water fountain, to make them as suitable for reading and taking a break as for formal meetings.
Maximizing Air Quality
One of the most important elements of wellness-focused design is the quality of air inside a house. Adding oxygen boosting plants such as snake plants, peace lilies or spider plants may also help remove toxic air and boost the circulation of oxygen in the room. Having smart air purifiers or using essential oil diffusers to add lavender or chamomile as one of the fragrances also improves healthier living standards. Make room for ventilation to allow fresh air to circulate within and across your homes; if possible provide for cross ventilation windows for rooms.
Spa-Like Bathroom Retreats
Your bathroom is a critical element in the promotion of health within your home. Install a freestanding bathtub, rain shower and heated towel rail to try and emulate a feeling of coming out of a spa. As for other bedroom-related fixtures, incorporate natural stones or woods for the vanities and storages, as well as the bathtub surround. Also incorporate smooth, control lighting fixtures for the bathroom, with dimmers on selected areas for evening use.
Use aromatherapy as part of day to day life by applying essential oils in the shower or bath space to ease the mind. The warm LED light should also be incorporated with some backlights to the mirror that transform your bathroom into a more calming space to be after a long day.
Are you ready to develop a wellness oriented environment for your home that will nourish your spirit, your mind and your body? Contact us for customised designs solutions that enhance your well-being.
Key Takeaway
Setting up a 5-room HDB flat in Singapore is a thrilling experience. It combines careful planning and individuality to build a functional and stylish home. Every design choice helps create a cosy, welcoming space.
In summary, designing your ideal living space is about more than aesthetics. it’s about creating an environment that enhances your lifestyle in Singapore. If you’re seeking expert help with condo interior design, need innovative solutions for HDB interior design, or want to elevate your landed interior design, we are here to assist you. Additionally, our team specialises in crafting functional and stunning commercial interior design projects that set your business apart. For homeowners looking for a refined touch, our interior design company bring elegance and comfort together seamlessly. In addition, explore our expertise in residential interior design, commercial interior design, and inspiring design ideas to craft a space that perfectly suits your needs.
Frequently ASked Questions
How Can I Make the Most of My 5-Room HDB Space?
Always select efficient and innovative methods for storing items, and also the best furniture types. Open-plan layouts also create an open look of the interior.
What Are the Best Design Themes Suitable for a 5-Room HDB Flat?
Some of the most common ones are the Scandinavian, the industrial and the minimalist which give a balance between elegance and necessity.
How Do I Create Multi-Functional Spaces in My HDB Flat?
If you want to implement as many of the changes as possible, buy furniture that can be easily adjusted and use sliding walls as partitions that isolate living areas that can be simultaneously used as an office or a guest room.
What Are Premium Materials I Should Consider for My Renovation?
Some of the premium materials to use in the 5-room BTO renovation project are as follows; quartz countertop, engineered wood and porcelain tiles among others.
What Are the Tips To Follow in Order To Get a 5-Room HDB Personalised and Remain in Style?
It may be necessary to add personal artworks, bespoke decor, custom furniture, to reflect your personality without deviating from your design theme.
How Much Will It Cost To Renovate a 5-Room HDB Flat in Singapore?
The cost is dependent on the extent of renovation, the materials to be sourced and the finishes to be applied, but a full makeover will cost between $50000 and $100000.
How Do I Bring Nature Indoors With Biophilic Design?
To foster a nature-inspired environment use plants, natural light and natural materials such as wood and stones.
