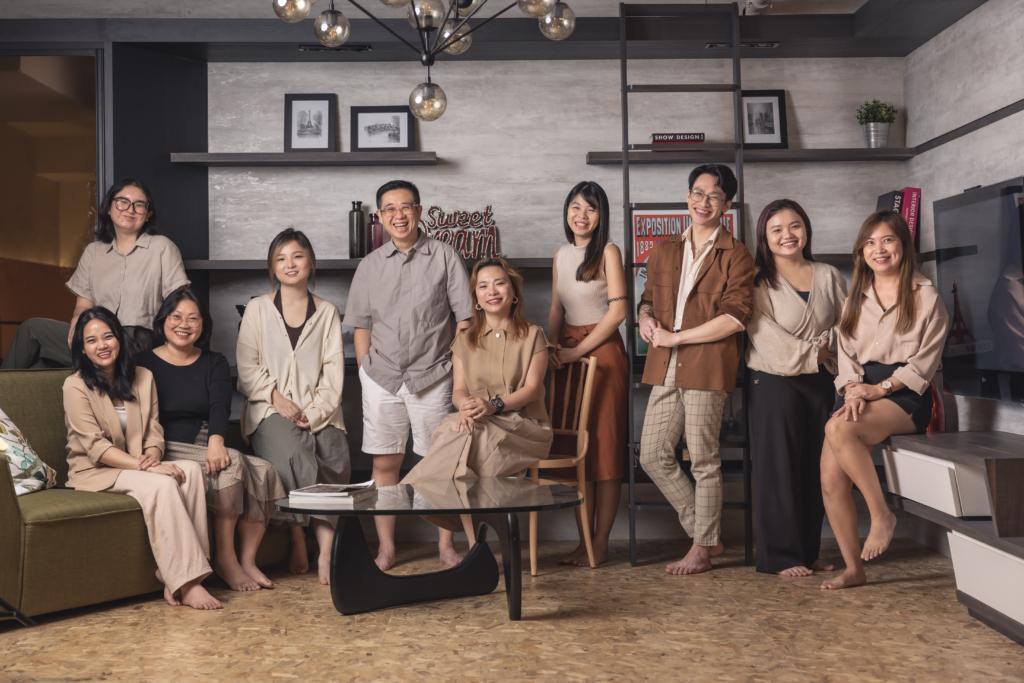Thinking of renovating your 4-room HDB flat into the modern comfort haven that fit deserves to be? Choosing the right designs makes it possible to achieve the highest density of living space, creating stylish comfort, and having a home that would reflect your mode of living.
A 4-room HDB flat in Singapore is one of the most common types of HDB. Homeowners’ first and foremost requirement in such a flat is to design it with the best possible interior design theme that is not only elegant but functional as well. Every square foot counts in your home, making thoughtful design decisions critical for maximising functionality and aesthetics.
Here, we explore dynamic 4-room HDB interior design ideas that can transform your home. For instance, a kitchen that mixes rustic charm with modern efficiency can make meal preparation more enjoyable. Open layouts that enhance flow and access can make your home feel more spacious. Creative lighting can change the mood and make your home more inviting. Also, versatile bedroom designs can provide comfort and function, making your home a more relaxing place.
Our interior design approach for a 4-room HDB home focuses heavily on minimalist spaces, serene bathrooms and functional utility areas that help create a structured, peaceful environment. Use these ideas to design your home to make it beautiful and efficient, capturing the essence of modern HDB living with unique HDB 4-room floor plan options and design features.
Designing Innovative Kitchens
Today people say that one can cook in art and that a kitchen can be beautiful and functional. Could you picture a large open space where one can cook, think through the evening’s conversations with friends, or keep all of the family’s needs in sight and reach, something for a contemporary family? A smart management of space, making pull out pantry racks and other custom organizers. You can make the space stays organized and aesthetic.
A kitchen is an important area of the house that should not be ignored during interior design. The modern Farmhouse @ Bishan, designed by us, features a kitchen that blends rustic charm with modern functionality. This inviting and cosy living space uses organic materials and modern amenities.
At the core of the kitchen, you’ll find a substantial island that serves as a functional workspace and a fashionable gathering area. The island’s strong quartz countertop makes meal prep, snacks, and hanging out great. It also features shiplap panelling for farmhouse charm with stylish matte black hardware accents.
Cabinets in a muted, soft tone add to the kitchen’s warm atmosphere. Open shelving over the countertops is a perfect display for curated décor and dishware, adding a personal touch. Subway tiles for a backsplash add an antique element, while stainless steel items provide a contemporary contrast.
Moreover, creative storage options integrate seamlessly to keep the kitchen uncluttered. Deep drawers, pull-out pantry racks, and custom organisers optimise the space, making it functional and beautiful.
Read more on how to maximize style and bring modern touch in your kitchen design in this article.
The modern farmhouse style seamlessly blends old and new, combining traditional elements with modern conveniences. This balance of function and beauty is the essence of the kitchen, ensuring your comfort and peace of mind.
Want to take up the challenge of remodeling your kitchen? Give us a call and find out how we can combine the beautiful rawness of the outdoors with functionality for your area.Learn more on innovative kitchen designs here.
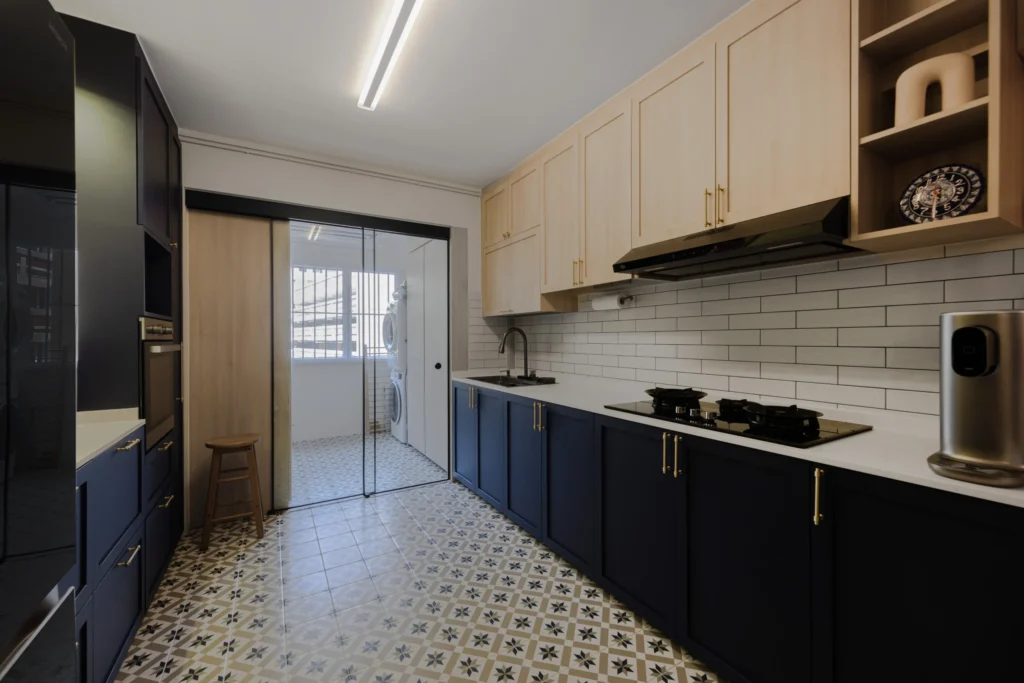
Creating Seamless Open-Concept Living & Dining Space
When elegantly designed, a 4-room HDB flat can appear as if it is a lot larger space than it actually is. Think about the transition from your family room to dining space that has a beautiful view from the large windows which allows a lot of light. This make the place perfect to host guests or have cozy dinners at home.
Consider the White Minimalist @ Bukit Batok designed us which has an open-concept dining and living area. It exudes an airy elegance and captures modern sophistication. The blend of these spaces creates an inviting, cohesive setting, makign it perfect for unwinding and entertaining.
A neutral-toned, plush sofa anchors the living area, and a sleek, white coffee table completes the look. The design elements, like the storage and minimalist shelves, are stylish and highlight functionality. Large windows let in natural light, which enhances the clean white walls and creates a sense of space.
Moving into the dining room is the focal point of a basic yet trendy dining set. The slight texture of the wall-mounted art pieces enhances the crisp lines of the chairs and table. A statement pendant light hangs over the dining table. It gives off a warm glow that adds depth to the room. The open-plan design maximises space and encourages a flow between the dining and living areas. This considerate design approach elevates the entire aesthetic, making the space more cohesive and welcoming. This open-concept design is perfect for an intimate evening and a dinner party in your 4-room HDB. It balances style and comfort, capturing a spirit of minimalist elegance. It also allows for a better flow of natural light, making the space feel more airy and spacious. Explore more about the 4-room HDB living room design here.
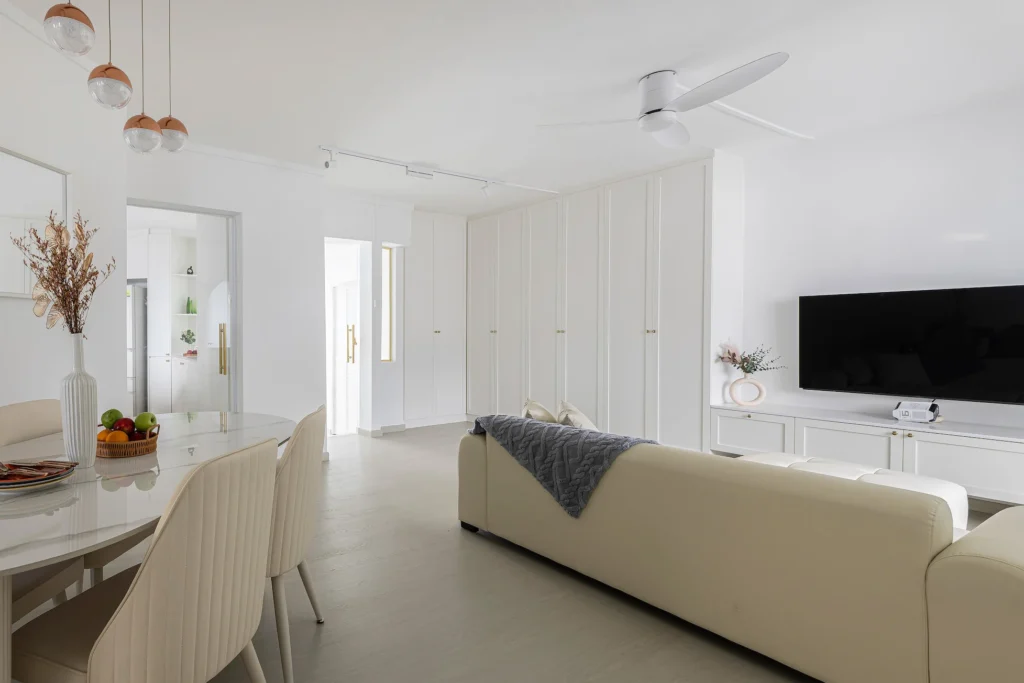
Using Creative Lighting in Style
The modern British Colonial @ Clementi exemplifies the transformative power of illumination in design. In this elegant four-room BTO design, lighting is more than practical. It is a crucial design element that adds to the overall beauty and ambience.
The main living space features a stunning mix of natural and artificial light. The enormous windows allow plenty of natural light, emphasising the space’s timeless details and large textures. Late at night, statement chandeliers with intricate details cast a cosy glow, creating an inviting atmosphere. We placed recessed ceiling lights to provide even light as they keep the room bright and comfortable.
Vintage-inspired pendant lights dangle over the dining table, focusing on the meal and serving as a charming, decorative centrepiece. The fixtures’ design integrates seamlessly with the home’s colonial style.
Moving on to the bedrooms, ambient, soft lighting is used for a relaxing atmosphere. Wall sconces and bedside lamps provide flexible lighting, ideal for relaxing or reading. Dimming the lights in the flat improves mood and function, allowing for personalised lighting in each space. This intelligent lighting in the Modern British Colonial style balances comfort and style. It shows how careful placement and choice of fixtures can completely transform a space.
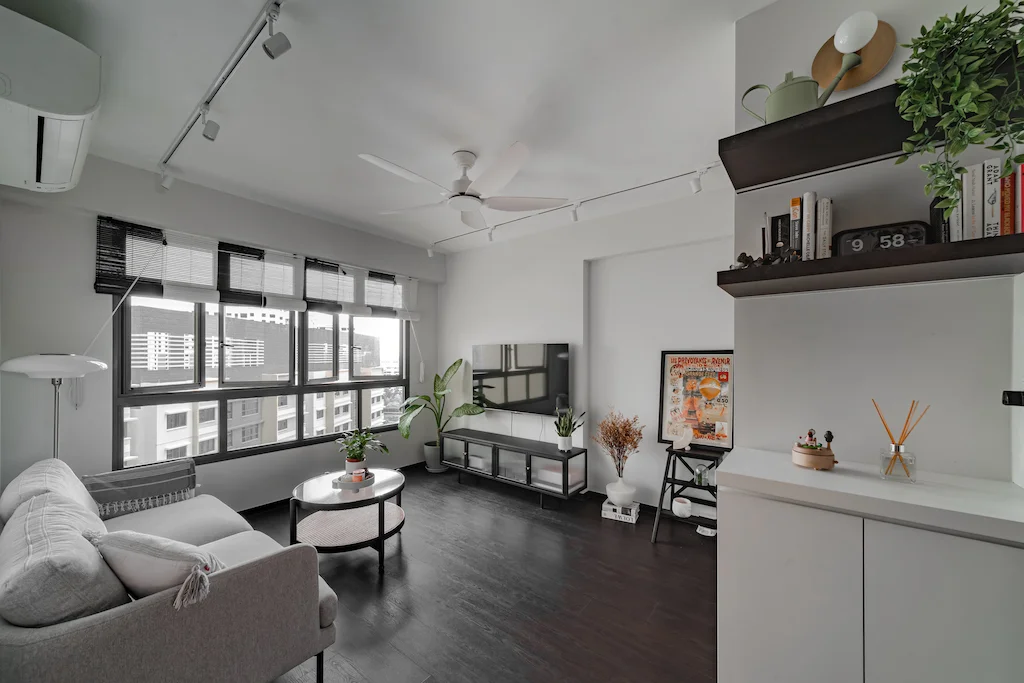
Setting up Cosy & Functional Bedrooms
Consider this next portfolio at French Chic Style @ Ashwood that features bedrooms that are not just stylish but also highly functional. The interior design seamlessly blends modern elements with cosy features, creating a warm, functional, and welcoming space that ensures comfort and peace of mind.
The 4-room HDB BTO master bedroom design features a palette of tender, neutral tones that encourage relaxation. A plush, upholstered headboard adds a touch of luxury while clean white linens and varied textures create a relaxing vibe. The room’s arrangement maximises living space, with built-in closets that provide enough storage without cluttering the area. These wardrobes feature mirrored, sleek doors, which add to the room’s sense of light and space.
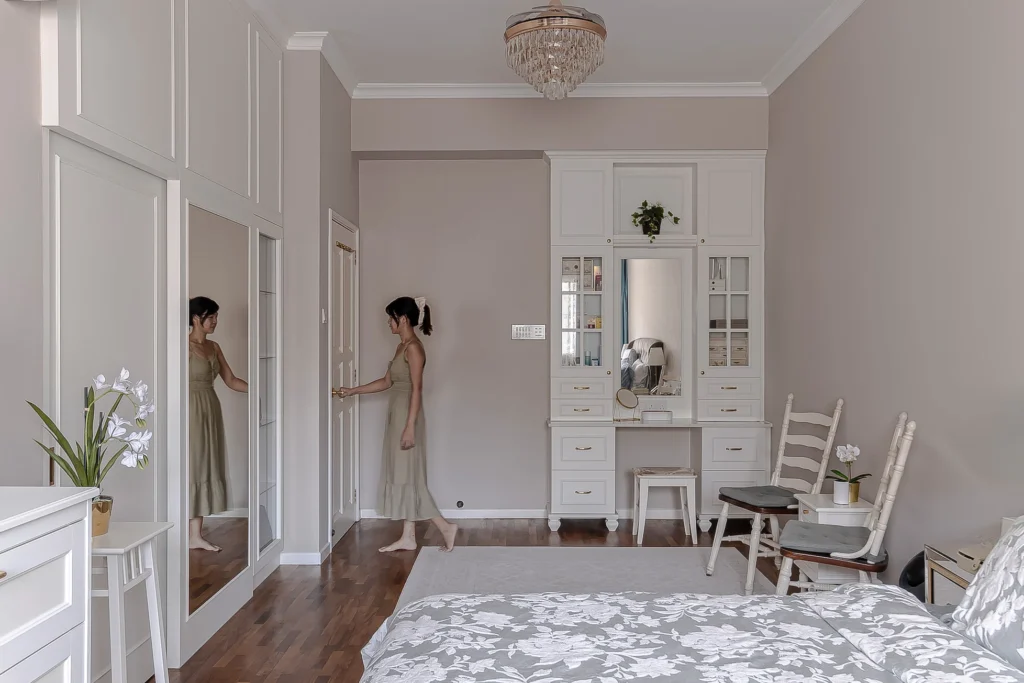
The spare bedroom is also well-designed. It uses a multifunctional technique to meet various needs. A bespoke, embedded study table is added for working from home or studying. The floating shelves over the table add display and storage space, keeping the area clean and clutter-free. Light wood finishes and delicate textiles create a warm, inviting room. Thus, the whole room is ideal for relaxation and productivity.
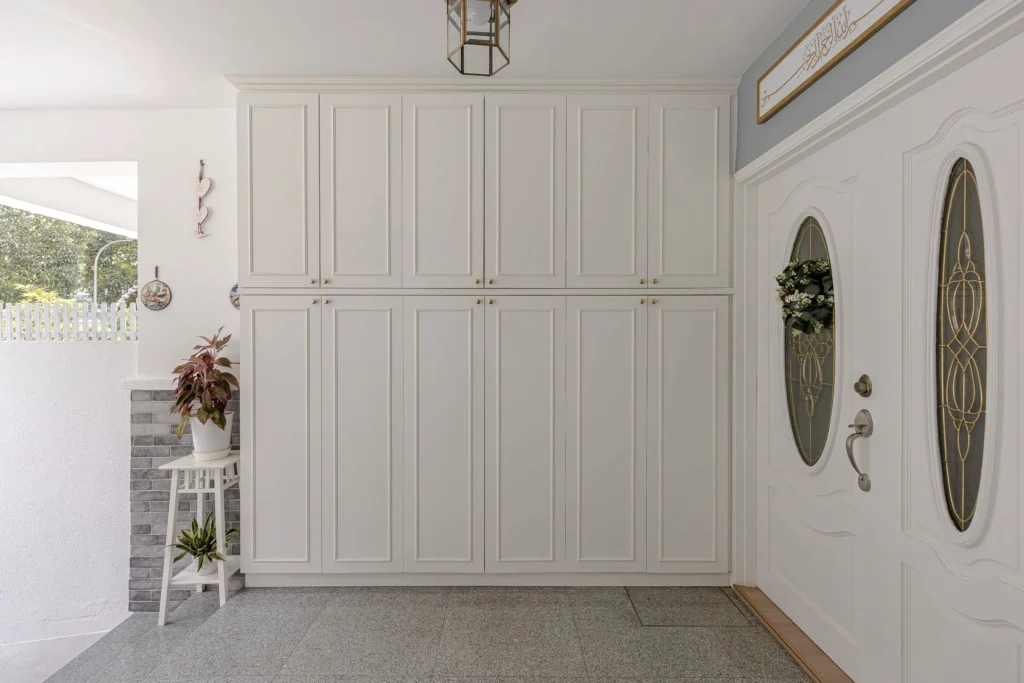
Good design choices include recessed ceiling lights and adjustable bedside lamps, which offer flexible lighting options. Cosy furnishings, smart storage, and good lighting make the bedrooms functional and beautiful, perfect for modern living and a great inspiration for you to incorporate these details into your HDB 4-room interior design in Singapore.
Did we piqué your interest? Discover additional HDB bedroom interior design ideas here.
Assembling Elegant Bathroom and Utility Spaces
Take inspriation from this next portfolio, the Cozy Scandi @ Anchorvale, that showcases impressive designs in the bathroom and utility areas, striking a perfect balance between aesthetics and functionality. The Scandinavian effect and the use of natural materials, clean lines, and a minimalist colour scheme, creates beautiful and efficient spaces that leave you feeling satisfied and content.
The bathroom has a tranquil, spa-like feel. It has soft, neutral tiles and light wood accents that add to the quiet and serenity. A floating vanity with storage keeps the area clutter-free while a large mirror over the sink adds an airy feel. The walk-in shower, surrounded by transparent glass panels, is spacious and open. Some minor touches, like minimalist accessories and matte black fixtures, give the design a contemporary edge.
The utility area is compact but efficient, maximising functionality without sacrificing style. Built-in cabinets hide the laundry gear and supplies. Moreover, light wood finishes and clean lines blend the utility area into the home’s design. Open shelving keeps a neat look and provides easy access to essentials.
The bathroom and utility areas of the Cozy Scandi show a dedication to designing spaces that are as functional as they are beautiful. The right materials and smart layouts make these spaces stylish and useful, enhancing the home’s comfort and offering the perfect 4-room BTO renovation ideas for your next project.
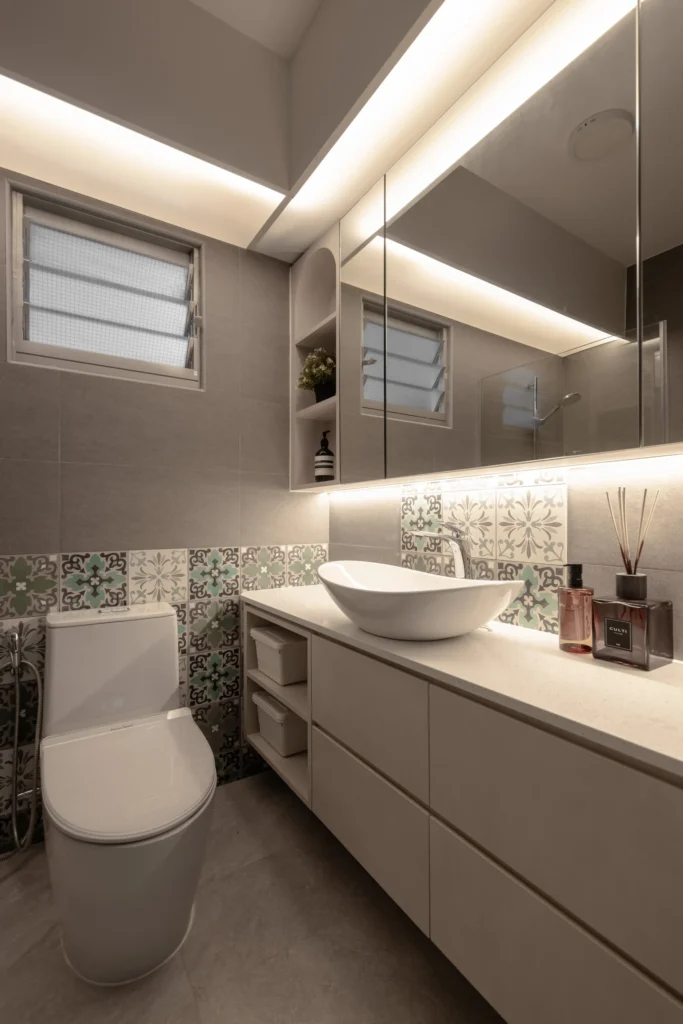
Design Solutions for Today’s Living
Your home must go beyond simply being a place where you live, it should encompass more than a use in this contemporary world. Living in a 4-room HDB flat means that space is a luxury. Having flexible rooms is an ideal way to optimize a home for various uses throughout the day. Here are some ways to assemble elegant room and utilitizing spaces:
- Smart Multipurpose Furniture: The best approach to meeting the challenge of flexibility can be achieved by incorporating pieces that serve multiple functions. Items such as sofa beds or extendable tables enable a change of the use of the room at the flip of a switch.
- Mobile Partitions for Flexible Layouts: Examples of smart partitions include sliding glass doors or folding screens, allows users to divide the open areas into convenient zones. A living room can serve the purpose of a home office or a guest room; whenever privacy is required stationary partitions can be drawn across the living room and a new room is created. Frosted dividers keep the area as bright and spacious as possible while still providing a way to partition the space for work or studying.
- Incorporating Modern Technology: Multifunctionality can be enhanced through the utilization of smart home technology. Possible adaptations include automated blinds, smart lighting, and control mechanisms. This allow the change of a rooms lighting level according to the activity being performed in the room. For instance, set bright lights for business and dim warmer lights for the relaxing in the evening all with just one button. Learn how your conventional 4-room HDB flat can be converted into a home with different utilizable spaces for every square meter. Contact us for professional tips on how to make the most of your home design.
Smart Home Technology: Improving Comfort and Efficiency
As modern houses become smarter, adding technology to your 4-room HDB flat makes life easy, effective and secure. Imagine commanding your home to turn off the lights, raise the curtains, and even lock doors on the comfort of your smartphone or through verbal command. Here are some smart home technologies that improve comfort and efficiency:
- Smart Lighting: Smart lighting systems are lighting systems that can be turned on using voice commands and allow options on the level of brightness and color of lights in a home. For example, lower the lights for a movie when you sit down for the night or raise them in the office to help increase the work rate using voice control of Google Assistant, Amazon Alexa, or Apple HomeKit.
- Computerized Climate Control: Add smart thermostats, that automatically regulate the temperature, either by your schedule or preferences. These system assist you in reducing the costs of energy bills due to their ability to understand your patterns. For instance, it will warm or cool your house depending on whether you are home or away making your house efficient and pleasant.
- Smart Security Solutions: Automated security solutions that do not break the flow of the design of your flat can also work wonders. Smart locks, video doorbells and security cameras can be controlled remotely through the phone, and those locks can ensure your home is securely locked when you are out of the house.
Bring the best of smart technology for your 4-room HDB flat. Contact us for professional assistance in incorporating smart systems in your home layout.
Creating a Wellness Retreat: Mindful Spaces for Relaxation
It should also be noted that we also need mindful spaces for relaxation. In todays environment where people are busy with their schedule, enhancing the place in a 4-roomed HDB flat to a wellness area would be advisable. Mindful places can be created, allowing people to find rest and supporting their personal development. Consider the following:
Soft Colors
Begin with selecting a color scheme and combination that will make a person relaxed. Soft tones such as subdued greens, hushed blues, and warm neutral colors ensure that any room they are applied to is warm. While choosing the furniture for the bedroom, one should choose natural colors for pillows and sheets. Such things not only provide comfort but make the room quite similar to a spa. Add gentle contact fabrics such as linen, cotton, or soft wool to the room to warm the atmosphere.
The Soothing Corners
You should design a comfortable corner in the room used for homeowners leisure. Include a soft seating like attractive chair or day bed complete with a small end table for your book or cup of tea. Enhance the laidback feeling with gentle lighting from a floor lamp or scented candles. It can serve as a personal retreat, an ideal physical setting for prayer, reading or resting.
Spa-Like Bathrooms
Adapting your bathroom into a personal sanctuary is as simple as it sounds. Choose floating vanities and simple designs for fixtures to avoid sultan interferences and a messy look. Install some of those cool houseplants to improve the quality of air in the room or space. Neutral tiles coupled with soft wood highlights add an element of serenity to the shower area. A rain shower head or a deep set bathtub adds an element of indulgence to the space you dedicate to private showers.
You have an opportunity to generate the wellness retreat in your BTO 4-room design. Let us assist you in creating an environment where people thrive and you flourish.
Designing More Storage Space at a Lower Cost
In a 4-room HDB flat, space can sometimes feel limited but with the right storage solutions you can organize your home to be free from clutter. Smart storage solutions are not just a source of utility but may also be an added value for the design and craft of your house. Here are some storage space solutions:
- Built-In Furniture: Shelves and cabinets are the best additions in that they occupy vertical space. Choose built-in closets starting from the floor to the ceiling so that you can have enough space for your clothes and shoes as well as accessories. All these are without any hefty impact on the room appearance. For your living room there is nothing as beautiful as entertainment centers that are made to contain your television, books and decorative items in one place creating a neat living room.
- Organization of Storage: The enhancements of hidden compartments can effectively reduce common disorganisations making your home looks sleek and fresh. There are pieces of furniture such as storage ottomans, under bed storage or bench storage. If you are likely to be doing a lot of cooking again then specialize on pull-out pantry racks and corner cabinets with turn-in shelves.
- Multiple Utility Furniture: The multi-functioning furniture is very useful when designed and can improve your homes utility greatly. Other practical ideas for valuable additions into a 4-room HDB flat are a coffee table with storage or drawers incorporated into it or a dining table accompanied by a storage bench. Its these pieces that assist you to declutter your home while also making your home elegant and fashionable.
Find out how to maintain an organized and clutter-less 4-room HDB flat and how smart storage ideas can help. Contact us for a custom made design suggestion.
Incorporating Nature into Your 4-Room HDB Design
The Modern Oasis @ Pending Rd blends nature with a 4-room HDB apartment, creating a peaceful, soothing setting, which you too can easily incorporate into your home. This strategy improves aesthetics and fosters a sense of mental health in tandem with nature.
The living space excellently uses greenery. Lush indoor plants, positioned right, balance the modern, sleek upholstery, all complement earthy tones and natural wood finishes, creating a blend of exquisiteness and nature. A vast, open window lets in natural light, making the space feel airy and vibrant and creating the perfect environment for plants to thrive.
The dining area has a natural theme with a wooden table and chairs. A focal point of stunning blossoms catches the eye with a splash of colour and brings the outdoors, inside. Earthy textures, like bamboo and woven baskets, add to the natural vibe, making the space relaxing and welcoming.
Botanical artwork and potted plants in the bedrooms foster a relaxing atmosphere, incorporating nature. Organic materials, like wooden furniture and linen bedding, connect us to nature as they promote ease and relaxation. Modern Oasis shows that adding nature to an HDB interior design can create a peaceful sanctuary by combining modern trends with nature’s calming power.
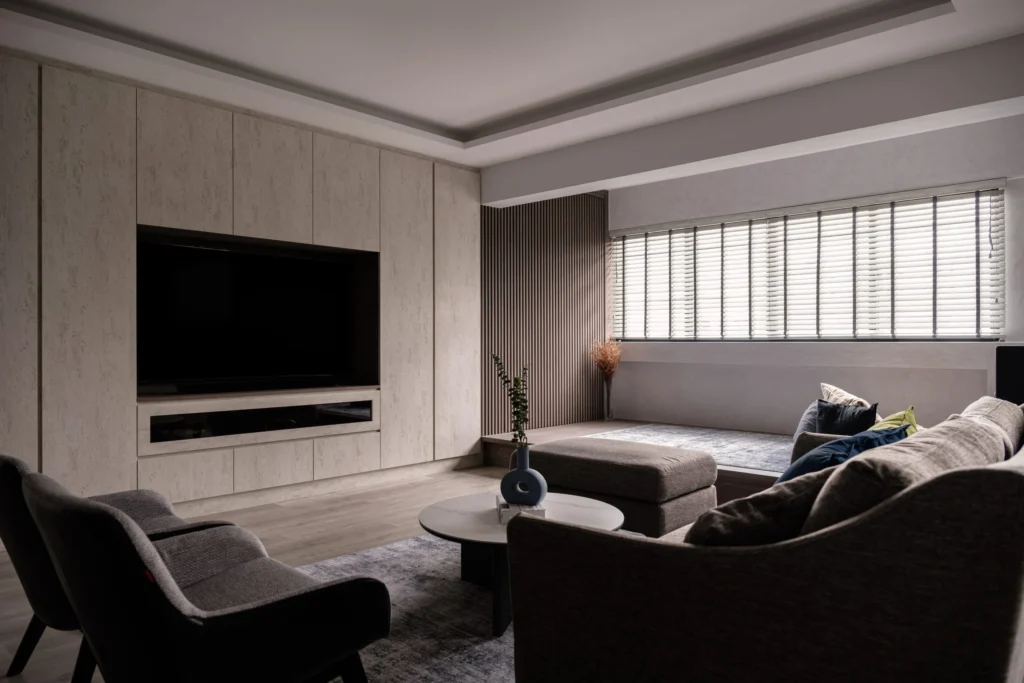
Conclusion
Achieving a well-designed interior can significantly improve both the look and feel of your home. Whether it’s a sleek and modern interior design for a condo, a practical yet stylish HDB licensed interior design, or a sophisticated landed house interior design, our team has the experience to bring your vision to life. We also provide customised interior design for those with businesses to suit your professional needs in Singapore. For tailored solutions, discover our insights on residential design, commercial design, and the latest interior design ideas to transform any space.
Frequently Asked Questions About 4-Room HDB Interior Design
How Do I Fit My Entire 4-Room HDB Flat With Furniture Without Making It Look Cramped?
Opt for flexible design products and incorporate integral shelves into the room design in order to have a more free look. Choose between painted in light colors or light-colored furnishing in an aim to provide space for an extended area.
What Kind of Smart Home Systems Can Integrated With 4 HDB Flat Design?
Features like lighting control, thermostats, home security, and voice assistant devices can also be connected for ease and better comfort and energy use.
What Are the Effective Strategies for Arranging Personal Belonging in an HDB Flat?
Get personal effects accessories visible through floating shelves, display niches, and built-in cabinets. When placing furniture in a room, avoid complications and cluttering by clearing up everything as much as possible with hidden storage solutions.
How Can I Create a Wellness-Centered Atmosphere in My 4-Room HDB Flat?
Select a list of relaxing colors, use gentle light, and have comfortable nooks where people can spend more time. The inclusion of natural features such as plants can create a calm environment.
What Must I Do To Look Stylish in a Small House or a 4-Room HDB Flat?
Following on smart storage solutions, including the use of multifunctional furniture and concept layouts for flexibility.
Can Nature Be Incorporated in My 4 HDB Flat Design?
Yes, it is possible to totally integrate nature into homes using items like wood or bamboo interiors and lighting, creating large windows with little curtains on them.
