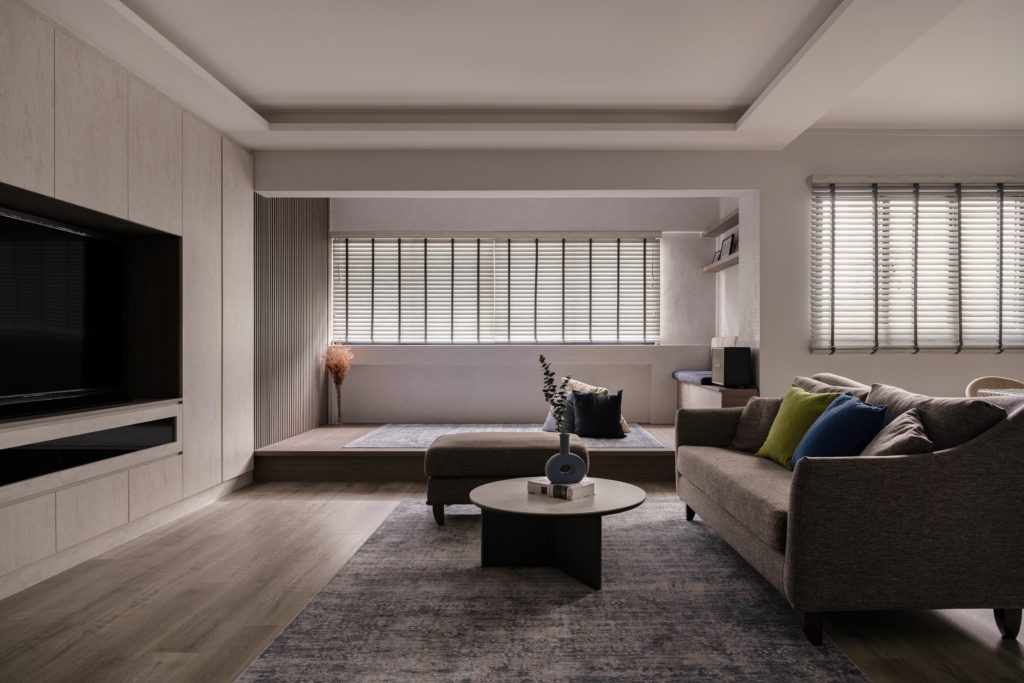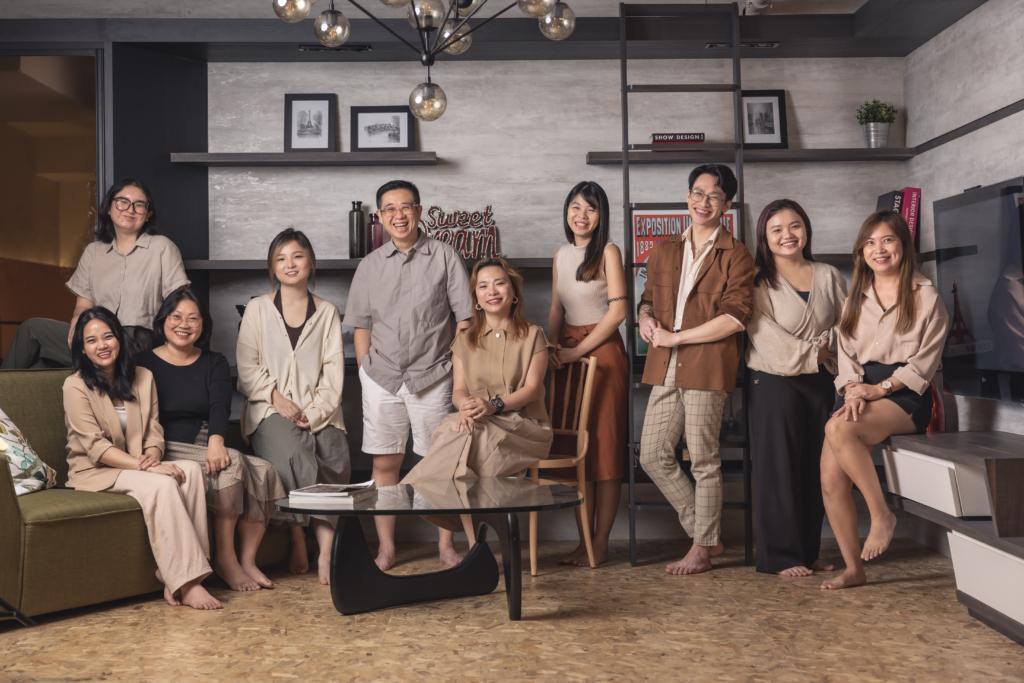Optimising Small HDB Spaces: Smart Design Solutions
For a 3-room BTO flat, designing for space utilisation and optimising is the most vital thing you’ll have to achieve. This is because of the space constraint in that everything in the floor area must have a use, be it for storage or circulation or accommodation. Here are some key design strategies that will help you make the most of your small HDB flat:Space-Saving Furniture for Efficient Homes
One of the best ways to maximise space in a small home is to get furniture that can be used for more than one task. Here are some examples:- Beds and Convertible Furniture: These are best for homes where every item, including furniture must be useful. A sofa bed that serves as the place to sit in the daytime and to sleep in at night, which means that, apart from comfort, such a piece of furniture can effectively save space and money.
- Ottomans with Built-In Storage: This will not only serve as an additional seating but also act as a coffee table or as an ottoman to put your feet up. Most importantly, extra shelves have concealed spaces where people can store their day to day items such as blankets, remote controls and books.
- Foldable Dining Tables: Think about purchasing a dining table that can be flipped, one that comes in two parts and which can be flipped over when there are many guests and can be similarly flipped when the space is needed for other uses. They are most fit for little dining spaces or in the zones where a single common space is divided into groups of various functional purposes.
Built-In Storage Solutions
Built-in furniture and storage solutions can suit your resale 3-room HDB kitchen renovation design and the rest of your home since it allows the space to be utilised optimally. For example:- Built-In Wardrobes and Cabinets: This makes the most of vertical space with built-in wardrobes which can run wall to wall or floor to ceiling. This cuts out the possibility of embarrassing empty space and there is enough closet space for all clothes, shoes and miscellaneous items.
- Floating Shelves: The idea of floating shelves for living rooms, a 3-room BTO kitchen design, or even a bathroom provides additional storage space without occupying the actual floor space. They are best used for display of ornamental pieces while at the same time are used to create a neat and clean environment. Organising open spaces or living areas that allow for variety and change is the idea embraced in this design.
Creating Flexible Living Areas
Flexibility is probably the most significant advantage of open concept layouts especially for homeowners with small homes. Consider these ideas:- Movable Partitions: : Employ the design concept of room dividers using folding or sliding walls, in case there is need to subdivide the defined area. For instance, a sliding glass door placed between the living room and dining area will provide you the option of either having an open or closed door depending on the occasion.
- Modular Furniture: Appropriate pieces of furniture in the modular system can be shifted and arranged at the needed time. A modular sofa for example can be shifted to accommodate the family movie nights or even rearranged to fit guests.
Transform your 3-Room HDB with Vintage Vibe.
Can you imagine transforming your 3-room HDB bathrooms in Singapore into a padded retreat? Your bathroom needs an ambience like in our project, Vintage Vibe @ Guan Chuan where elegant tradition meets the vintage character. Visualise your bathroom as an exclusive spa. Imagine stepping onto patterned tile floors that exude charm, blending old-style elegance with contemporary trends. A classic monochrome colour palette ensures your space remains both timeless and trendy. The right choices in fixtures and lighting can enhance this aesthetic, turning your bathroom into a luxurious retreat.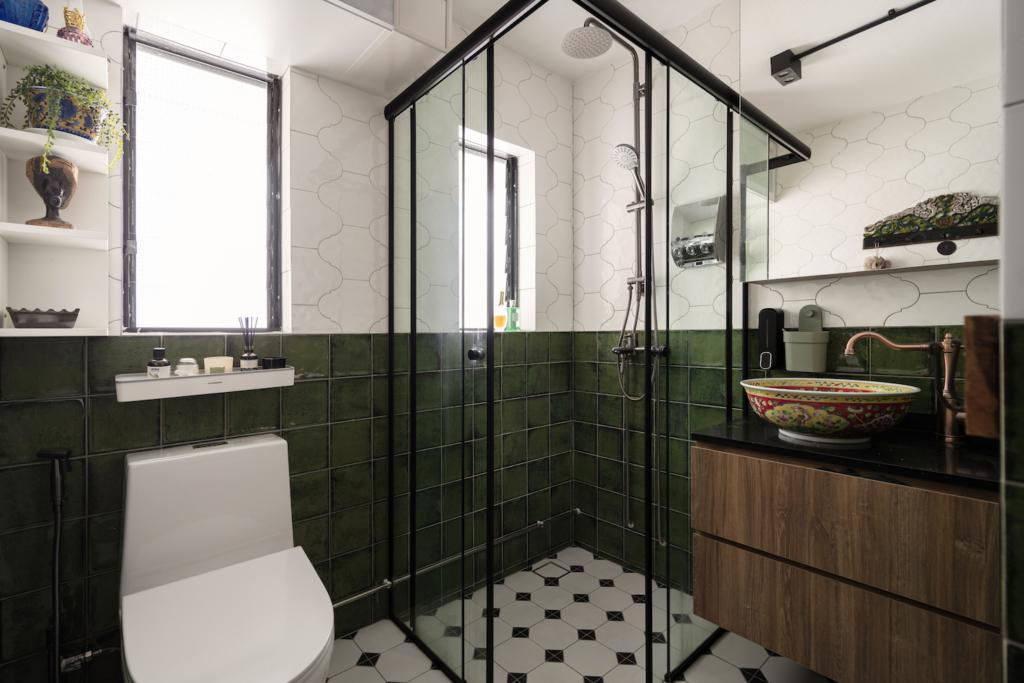
Smooth fixtures can improve the overall aesthetic. These finishing touches add glamour and improve functionality. A stylish, framed mirror can create a strong focal point, giving the illusion of a larger restroom. Moreover, do not underestimate the impact of lighting equipment. The blend of task and ambient lighting creates a cosy, inviting space perfect for relaxing after a long day.
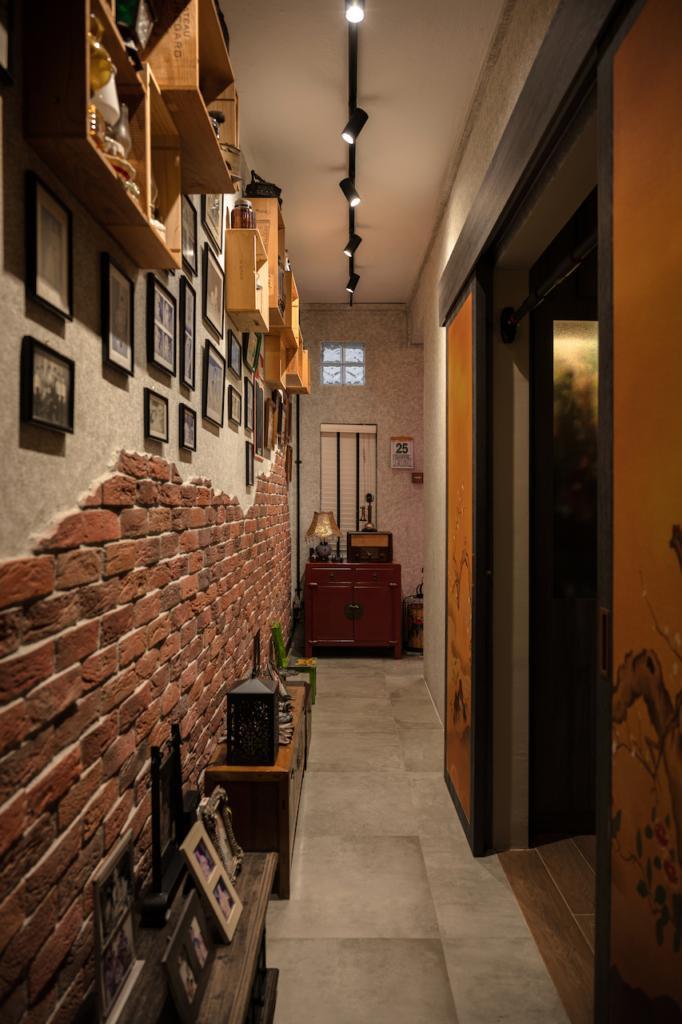
Sophisticated simplicity: open plan layouts
Does the idea of having an inviting and open HDB flat pique your interest? The sleek Simplicity @ River Isles has an open plan where optimal blending creates a cohesive dining, living, and kitchen space. The stylish island bar stands out, serving as a centrepiece and a storage option. We designed an open living space by eliminating dividing walls or barriers. This approach creates a cohesive environment perfect for family gatherings and everyday living. The open concept resale 3-room HDB design makes your home appear larger and creates an inviting ambience. The stylish island bar, for instance, not only serves as a centrepiece but also provides additional storage, maximising the use of space.
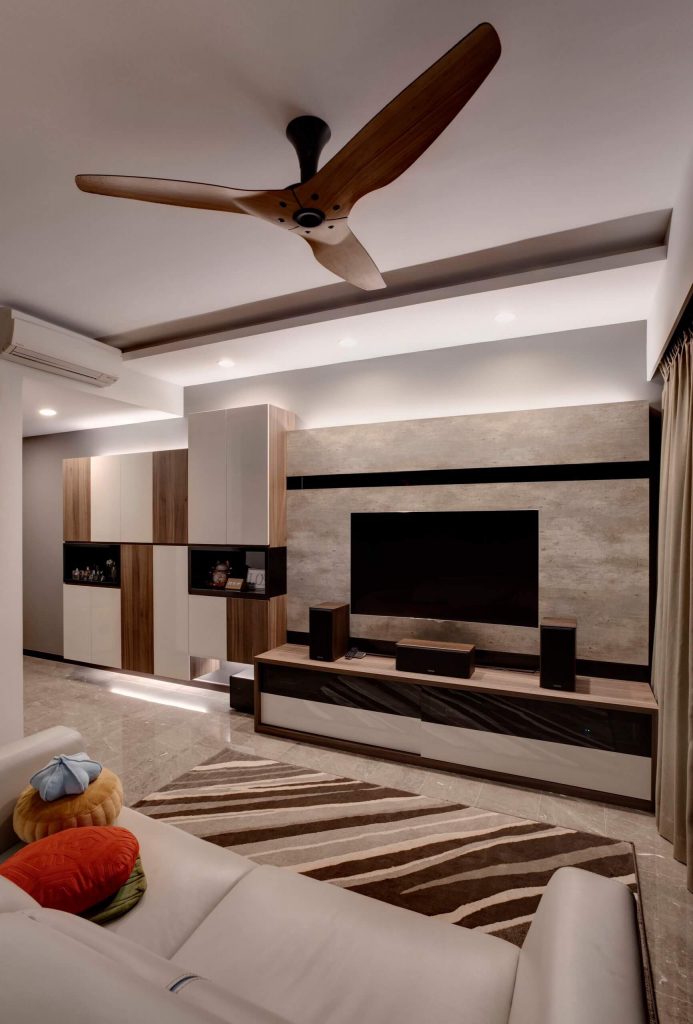
Furthermore, innovative alternatives, like multifunctional furniture, are essential for making the most of space. For example, sofas with hidden compartments and beds with embedded drawers are ideal for stashing minor items. Never underestimate the role lighting, colours, and reflective surfaces like mirrors play! They open an interior by capturing light and contributing to an airy, more vibrant vibe. Using frosted glass partitions instead of traditional doors to achieve a modern and organised aesthetic. These partitions maintain an aura of openness while subtly defining the boundaries between different areas. This clever design choice can make your home feel more spacious and cohesive.
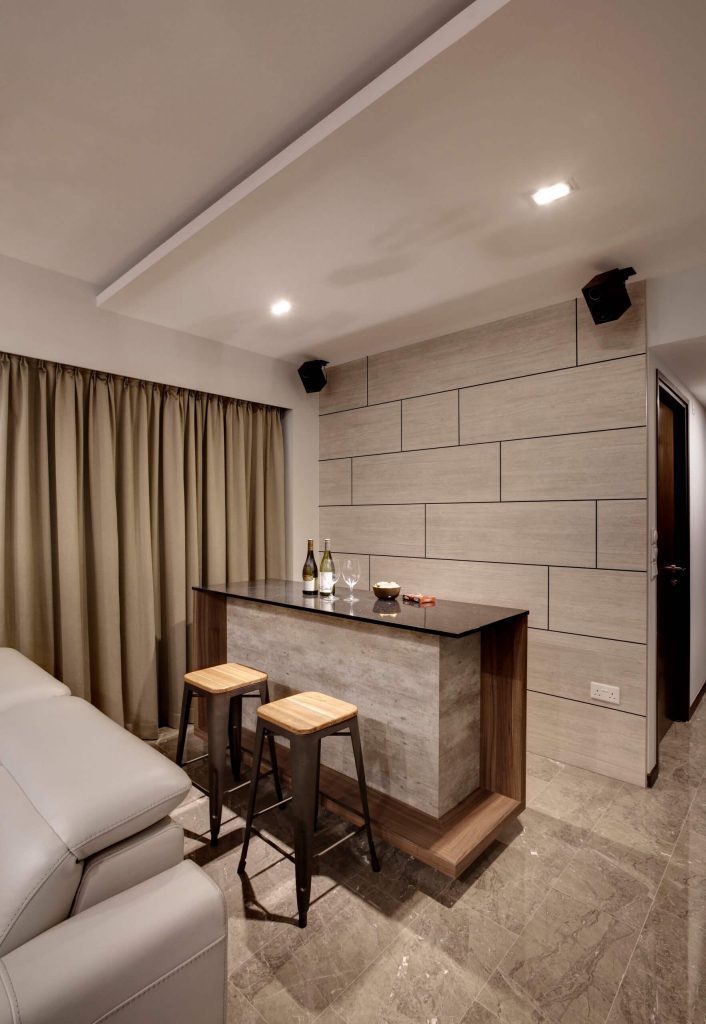
Neutral Palettes for a Serene Home
Bring in artistic accents for your BTO 3-room design in Singapore to add character and charm. The neutral palette @ Sims Urban Oasis transformed living spaces with thoughtful choices that responded to individual tastes. For instance, the use of expressive wall decor that conveys your style, showcasing stunning prints and paintings, sets the mood for every room with a bold statement. It can be vibrant abstracts or tranquil landscapes, depending on your personal style. Begin with expressive wall decor that resonates with your personality. Incorporate sculptural elements to add interest and depth to your space. Designing a harmonious layout can boost attractiveness and reduce clutter. For example, place a sleek modern sculpture in the entryway to make a bold statement. Geometric pieces on floating shelves can also add a touch of sophistication without overwhelming the space.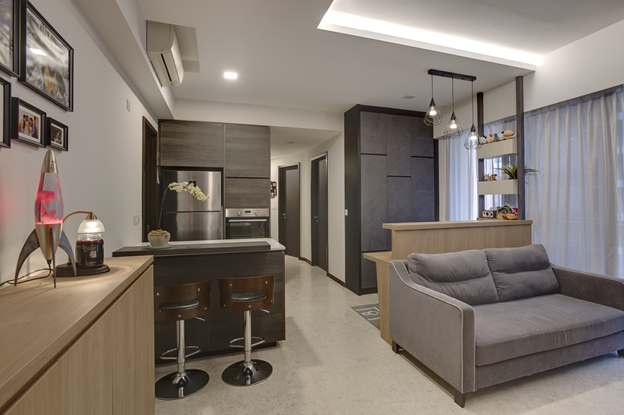
Harnessing Natural Light for a Brighter Home
Do you want a breezy, bright flat with an open and vibrant vibe? Harnessing natural light can turn your space into a bright sanctuary. Our British Colonial project, Globe-Trotting Lifestyle @ Tanglin, can help you achieve that goal. The project encapsulates the client’s love for travel and desire to bring a piece of their adventures into their homes. The design incorporates elements from various cultures, creating a vibrant and open atmosphere.Working with Reflective Surfaces and Light Colors
With proper arrangements of the natural light, and all reflective surfaces, the perception of the area inside your home will be greatly completed. For example:- Mirrors: Proper placement of mirrors on the wall opposite the windows serves as the best means of increasing the space and allowing more light in the house. It’s important to consider that large mirrors are suitable for placing in living rooms and hallways.
- Light-Colored Furniture and Walls: Choose pale, unobtrusive shades for walls, floors, and major items of furniture and furnishing. Brighter shades of colors including whites, beige, and soft grey seem to bounce off the walls and the whole space appears to be much broader.
How to Light Up Your 3-Room HDB Home?
Lighting plays a very important role in any home layout and design, especially when designing a home of limited space such as a 3-room HDB flat. Lighting should be appropriate, functional and perhaps create a mood. It might even help expand a room visually. Here are some professional lighting tips to optimise both the aesthetic and practical aspects of your space:Lighting Control in Layers to Achieve the Best Percentage
Layering different types of lighting ensures that every area of your home is well-lit for specific purposes while maintaining a cohesive look:- Ambient Lighting: This is the general lighting which illuminates the area. In small house designs, ceiling hanging lamps, and recessed lights can be useful since they spread out the lighting without occupying the floor or table space. Ideally, you can install the usual sockets for ambient lighting with the use of dimmers to change the mode of the lighting.
- Task Lighting: This type of lighting is used where reading, cooking or working is being done. Using fitted lights over kitchen islands or countertops for cooking, table lamps in a home office, or lighting fixtures beneath kitchen cabinets. These are examples of task lighting. The task lighting should be sufficient enough to cause no eye strain but not very intense.
- Accent Lighting: Intended for focusing on particular design aspects or artwork, the accent lighting makes your room look richer and deeper. LED strip lights underneath float shelves, wall lamps or picture lights can focus on the main spots in your house, distinctive painting, or any object.
Energy Saving Solutions in Lighting.
Incorporating smart lighting into your home offers convenience and also saves energy and enhance the overall ambiance:- Smart Bulbs and Systems: Fit smart bulbs with your smartphone or voice through apps so that such a bulb can be managed effectively. This way you can increase or decrease the brightness or change the color temperature and don’t have to get up or flip a switch. A large number of smart bulbs are also energy-saving ones, which also contribute to lowering the power use.
- Motion-Sensor Lights: These are very appropriate in the washrooms, corridors, and doors. The lights are triggered on as soon as the motion is sensed, and it is switched off after a given duration. This means that you do not leave lights on in the room or any other place after using it.
How To Obtain Optimum Natural Light Through Good Architectural Design?
Natural light is the most flattering type of light and can make your small HDB flat feel larger and more open. Here are some natural light design solutions:- Mirror Placement: It is recommended to install mirrors in a certain positions to reflect natural light into the given room. Mirrors above solid doors especially in the hallways or opposite the windows will mirror the light, making the room seem larger.
- Sheer Curtains: Choose between transparent fabric curtains or blinds that can let in light into your home during the day and block people from seeing into your home. This tends to promote the creation of a warm and airy looking environment.
Eco-friendly Sustainable Material for Designing Your Home
Sustainability is no longer an aesthetic preference, it is the social and moral responsibility of architects to promote a healthy way of life. Eco-friendly interior design means that you get to incorporate moods and looks into your living space. This does not harm the environment and they are energy efficient. Selecting eco-conscious materials for your home renovation ensures that your living space is environmentally friendly and long-lasting. Here’s how you can incorporate eco-friendly sustainable design into your 3-room HDB flat:- Reclaimed Wood: Reclaimed wood as the floor, cabinet or furniture bring a sense of timeless, organic beauty in your home besides recycling. This decreases the amount of timber required to be introduced into the market hence conserving the ecosystem.
- Bamboo: Bamboo is a sustainable material that has rapid growth rate and low density in terms of resources and energy used in production. It brings an earthiness into your interiors when producing bamboo flooring or furniture.
Eco-Friendly Designs for Modern Living
The Simple Refinement @ Mei Ling Street project showcases green designs and architectural elements. Such a design can make your home both sustainable and chic. Using sustainable materials is a good place to begin. The project includes reclaimed wood and bamboo flooring, each adding earthy warmth to the space. The materials are durable and eco-conscious. Embrace eco-friendly design by using energy-efficient lighting to reduce your carbon footprint. In the Mei Ling Street project, we used LED lights throughout the space, providing excellent low-energy illumination. The placement of these lights enhances the mood and functionality of each space. Moreover, Set up indoor plants and greenery for better air quality while adding a touch of nature to your Singapore 3-room HDB. In the project above, different plants fit the décor, adding freshness and life to the interior. So, choose maintenance-free varieties to thrive with little effort. Learn more about our projects here.Appliances and Systems for Energy Saving
Installing energy-efficient systems in your home can drastically reduce your energy consumption, lowering utility bills and your overall environmental impact:- LED Lighting: Replace all bulbs in your house with LED bulbs. The compact versions consume less power compared to the ordinary incandescent bulbs, and have a longer life span as opposed to regular bulbs.
- Energy Star Appliances: Purchase Energy Star devices like fridge, AC, washing machine and other machineries that take a lot of energy to operate. These appliances are aimed at using little energy but they come with the same level of efficiency as their other counterparts.
Indoor Plants for Air Quality and Aesthetics
Indoor plants not only improve the air quality by filtering toxins and releasing oxygen, but they also bring a touch of nature into your home, creating a peaceful environment:- Low-Maintenance Plants: These are easy to maintain plants such as snake plants, peace lilies or spider plants that are claimed to purify the air. Indoor plants grow well in those conditions and bring fresh notes in any room of the house.
- Vertical Gardens: If space is an issue, then a balcony or wall garden is best for you. Vertical planters let you cultivate a diverse number of plants in a compact space and complement the environmentally friendly image of your home without consuming floor space.
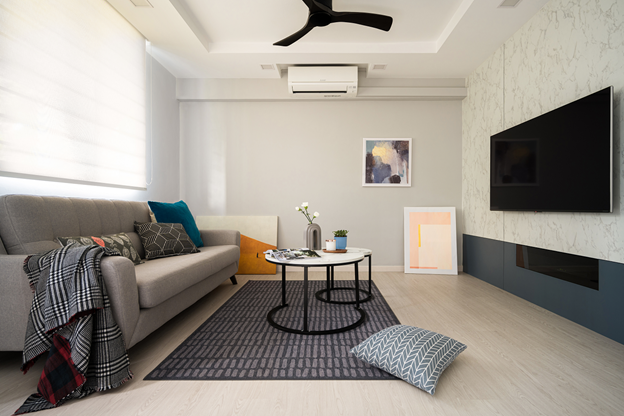
Modern Minimalism: Sleek and Functional Spaces
Are you looking for a sleek, modern, and sophisticated 3-room HDB interior design? Our go-to monochromatic minimalist, Bukit Batok, is a contemporary design that offers a serene, stylish atmosphere which you, too, can mimic in your home. Consider a space in which each element has its own aim. For instance, a neutral mix of light wood and white cabinets creates a calm backdrop, serving as a blank canvas for your unique touches. The goal is to establish a space that creates an inviting and cosy atmosphere while maintaining a sense of openness and simplicity. But don’t let “minimalist” conjure up images of blandness. It’s about creating a space that encourages creativity and personalization. Add flair using oak wood laminates and black fixtures. These details add the perfect depth and contrast to your living space, making it stand out.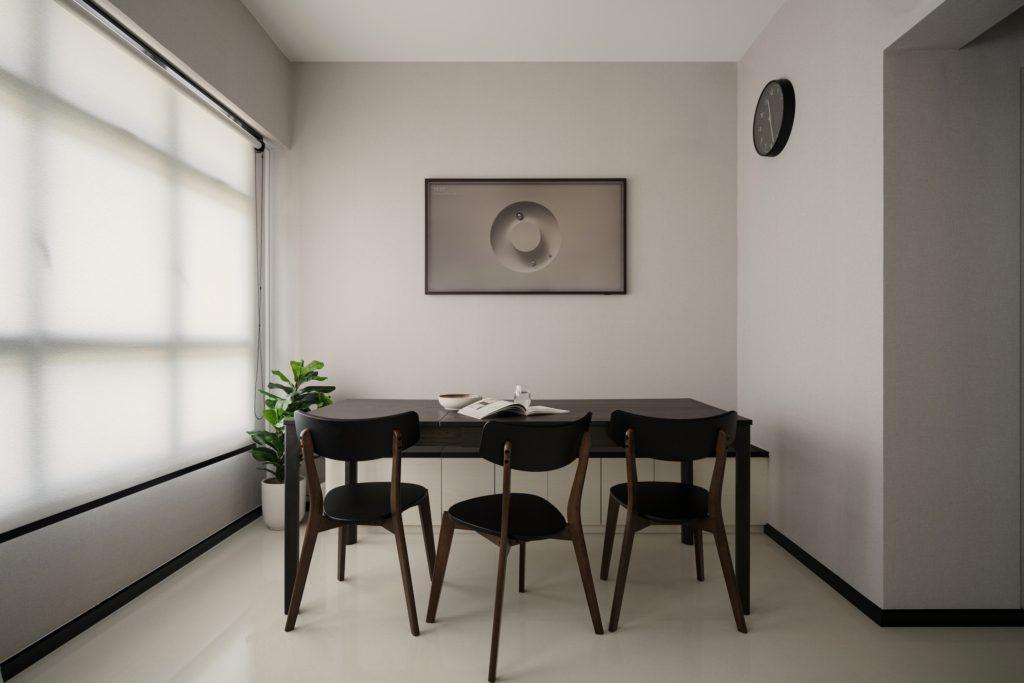
Personalized Touches: Making Your Space Unique
Infusing personality into a Singapore 3-room HDB home interior design can give it a more home-like atmosphere. Each detail in the “Modern Oasis @ Pending Rd” project expresses style and individuality. Start off by using bespoke furniture that matches your space. Custom shelving or a unique espresso table helps start conversations. Personalise your space with photographs or artwork that speak to you. A statement piece or a gallery wall adds character to a room. “Modern Oasis @ Pending Rd” has eclectic decor and curated accessories that add warmth and interest.